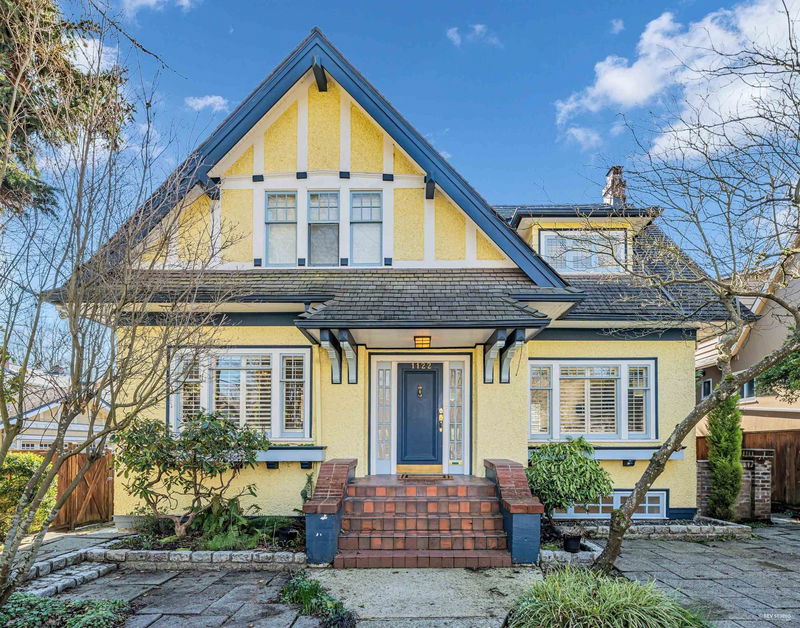Caractéristiques principales
- MLS® #: R2984926
- ID de propriété: SIRC2347144
- Type de propriété: Résidentiel, Maison unifamiliale détachée
- Aire habitable: 3 368 pi.ca.
- Grandeur du terrain: 6 250 pi.ca.
- Construit en: 1925
- Chambre(s) à coucher: 3+2
- Salle(s) de bain: 3+1
- Stationnement(s): 2
- Inscrit par:
- Luxmore Realty
Description de la propriété
This exquisite Shaughnessy home spans three levels, offering a spacious layout filled with natural light. Noteworthy features include vaulted ceilings on the upper floor, a charming wood-burning fireplace, and a gourmet kitchen equipped with high-end Wolf gas range and integrated SubZero fridge. Outdoor amenities include meticulously landscaped gardens with a tranquil water feature, a fully fenced south-facing yard boasting a generous sundeck ideal for relaxation and entertaining, plus a convenient double car garage. Ideally located near essential amenities and prestigious schools such as Shaughnessy Elementary and Eric-Hamber Secondary.
Pièces
- TypeNiveauDimensionsPlancher
- SalonPrincipal22' 6.9" x 13' 2"Autre
- Salle à mangerPrincipal13' 3.9" x 11' 6"Autre
- CuisinePrincipal14' 8" x 9' 8"Autre
- Salle à mangerPrincipal10' 2" x 8' 9"Autre
- Salle familialePrincipal14' 6.9" x 9' 6"Autre
- FoyerPrincipal7' 5" x 6' 11"Autre
- Chambre à coucher principaleAu-dessus15' 6.9" x 13' 9.6"Autre
- Penderie (Walk-in)Au-dessus6' 3" x 4' 5"Autre
- Chambre à coucherAu-dessus13' 9.9" x 9' 6.9"Autre
- Penderie (Walk-in)Au-dessus4' 9.9" x 3' 8"Autre
- Chambre à coucherAu-dessus12' 6.9" x 10' 9.9"Autre
- Chambre à coucherSous-sol9' 9.9" x 8' 9.6"Autre
- BoudoirSous-sol9' 6.9" x 6' 3"Autre
- SalonSous-sol12' 6.9" x 11' 11"Autre
- CuisineSous-sol12' 2" x 9' 9.6"Autre
- Chambre à coucherSous-sol10' 3" x 9' 5"Autre
Agents de cette inscription
Demandez plus d’infos
Demandez plus d’infos
Emplacement
1122 27th Avenue W, Vancouver, British Columbia, V6H 2B8 Canada
Autour de cette propriété
En savoir plus au sujet du quartier et des commodités autour de cette résidence.
- 24.11% 20 to 34 年份
- 20.5% 50 to 64 年份
- 17.13% 35 to 49 年份
- 13.92% 65 to 79 年份
- 7.75% 80 and over
- 5.14% 15 to 19
- 4.6% 10 to 14
- 3.88% 5 to 9
- 2.96% 0 to 4
- Households in the area are:
- 60.12% Single family
- 31.89% Single person
- 6.71% Multi person
- 1.28% Multi family
- 266 561 $ Average household income
- 95 083 $ Average individual income
- People in the area speak:
- 57.15% English
- 16.37% Mandarin
- 11.99% Yue (Cantonese)
- 4.14% English and non-official language(s)
- 2.11% Spanish
- 2.05% Min Nan (Chaochow, Teochow, Fukien, Taiwanese)
- 2% Tagalog (Pilipino, Filipino)
- 1.57% Punjabi (Panjabi)
- 1.35% Vietnamese
- 1.26% Indonesian
- Housing in the area comprises of:
- 44.12% Single detached
- 33.27% Apartment 1-4 floors
- 21.1% Duplex
- 1.51% Semi detached
- 0% Row houses
- 0% Apartment 5 or more floors
- Others commute by:
- 15.01% Public transit
- 11.7% Foot
- 6.57% Bicycle
- 5.28% Other
- 39.5% Bachelor degree
- 20.49% High school
- 14.07% College certificate
- 11.4% Post graduate degree
- 7.77% Did not graduate high school
- 3.75% University certificate
- 3.02% Trade certificate
- The average are quality index for the area is 1
- The area receives 535.24 mm of precipitation annually.
- The area experiences 7.39 extremely hot days (26.82°C) per year.
Demander de l’information sur le quartier
En savoir plus au sujet du quartier et des commodités autour de cette résidence
Demander maintenantCalculatrice de versements hypothécaires
- $
- %$
- %
- Capital et intérêts 19 527 $ /mo
- Impôt foncier n/a
- Frais de copropriété n/a

