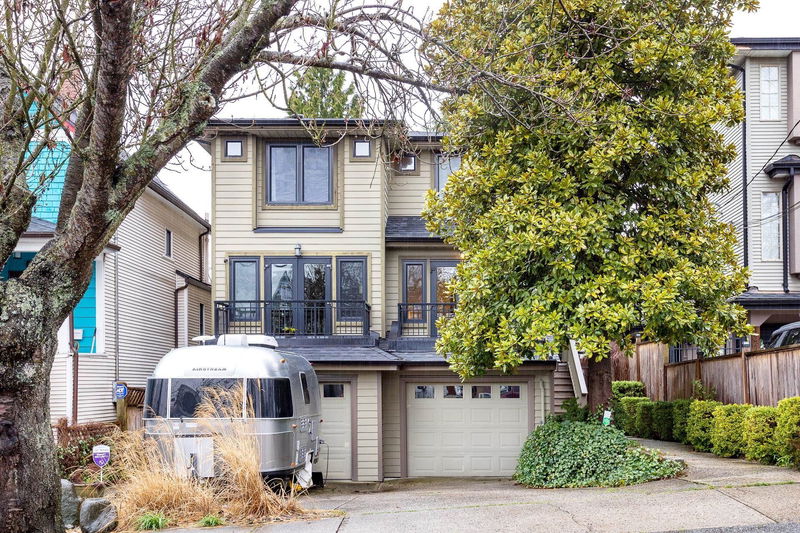Caractéristiques principales
- MLS® #: R2981623
- ID de propriété: SIRC2336600
- Type de propriété: Résidentiel, Condo
- Aire habitable: 1 586 pi.ca.
- Grandeur du terrain: 4 829 pi.ca.
- Construit en: 1995
- Chambre(s) à coucher: 2+2
- Salle(s) de bain: 3
- Stationnement(s): 1
- Inscrit par:
- RE/MAX Sabre Realty Group
Description de la propriété
SIDE by SIDE 1/2 duplex with large back yard located close to Vancouver’s vibrant Commercial Drive! Step into this updated home with open concept floorplan, cozy gas fireplace & south facing deck off living room that looks out to the Cherry Blossom tree lined street. Cook & entertain in your updated kitchen with gas stove, wine fridge & eating area that leads to your spacious deck with fully fenced yard! Upstairs features 2 bed/2 bath, the master with walk-in closet & an updated Spa-like ensuite bath with marble tile. Upgrades include Euroline windows & French Doors, wool carpet, SS appliance, light fixtures & leaf guard gutters. Downstairs you will find full bath, 2 more bedrooms (part of garage converted to 4th bed/no window) & access to your back yard. OPEN HOUSE:SAT 2-4 SUN 1-4pm.
Pièces
- TypeNiveauDimensionsPlancher
- SalonPrincipal11' 8" x 11' 11"Autre
- Salle à mangerPrincipal10' 5" x 13' 5"Autre
- CuisinePrincipal13' 9.9" x 13' 3"Autre
- FoyerPrincipal7' 2" x 4' 6"Autre
- Chambre à coucher principaleAu-dessus17' 3.9" x 11' 9.9"Autre
- Chambre à coucherAu-dessus11' 9" x 10' 3"Autre
- Chambre à coucherSous-sol19' 3" x 13' 6.9"Autre
- Chambre à coucherSous-sol10' 11" x 9' 8"Autre
Agents de cette inscription
Demandez plus d’infos
Demandez plus d’infos
Emplacement
1959 Charles Street, Vancouver, British Columbia, V5L 2V1 Canada
Autour de cette propriété
En savoir plus au sujet du quartier et des commodités autour de cette résidence.
Demander de l’information sur le quartier
En savoir plus au sujet du quartier et des commodités autour de cette résidence
Demander maintenantCalculatrice de versements hypothécaires
- $
- %$
- %
- Capital et intérêts 8 300 $ /mo
- Impôt foncier n/a
- Frais de copropriété n/a

