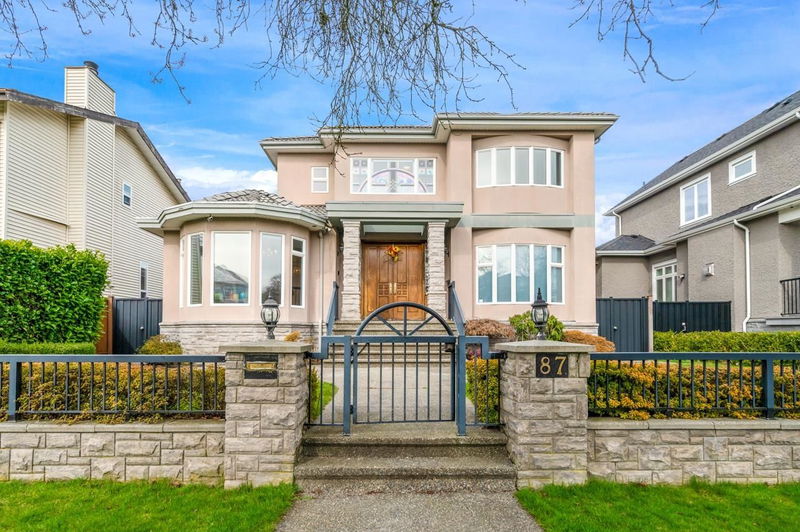Caractéristiques principales
- MLS® #: R2981384
- ID de propriété: SIRC2335064
- Type de propriété: Résidentiel, Maison unifamiliale détachée
- Aire habitable: 4 018 pi.ca.
- Grandeur du terrain: 6 462 pi.ca.
- Construit en: 2000
- Chambre(s) à coucher: 3+2
- Salle(s) de bain: 4+1
- Stationnement(s): 3
- Inscrit par:
- RE/MAX Real Estate Services
Description de la propriété
Discover your dream home with elegance, comfort, and functionality, on a serene, sakura tree-lined Street! This stunning 6-bedroom, 5-bathroom custom-built house offers unparalleled luxury and functionality. Step into the grand high-ceiling foyer, and be greeted by abundant natural light streaming through Bay windows. The spice/wok kitchen, complete with a window. The ample storage, and pantry space, are a chef's delight. Entertain in style with an AV theatre or unwind in your private sauna. The versatile basement can be easily transformed into a nanny suite with a separate entrance, offering privacy and convenience. Nestled close to Oakridge Park, Langara College, Eric Hamber, and proximity to all daily necessities.
Pièces
- TypeNiveauDimensionsPlancher
- BoudoirPrincipal13' 2" x 11' 8"Autre
- FoyerPrincipal11' 2" x 6' 6"Autre
- SalonPrincipal15' 6" x 16' 9"Autre
- Salle à mangerPrincipal13' 6" x 11' 2"Autre
- Cuisine wokPrincipal6' 5" x 7' 5"Autre
- CuisinePrincipal12' 3.9" x 13' 9.6"Autre
- Salle à mangerPrincipal7' 9.9" x 10' 9.9"Autre
- Salle familialePrincipal13' 8" x 13' 3"Autre
- Chambre à coucherSous-sol11' 11" x 10' 6"Autre
- Salle de lavageSous-sol14' 9.6" x 4' 11"Autre
- SaunaSous-sol5' 6" x 6'Autre
- Salle de loisirsSous-sol18' 8" x 16' 6.9"Autre
- Chambre à coucherSous-sol12' 8" x 10' 2"Autre
- Salle à mangerSous-sol10' 9.6" x 13'Autre
- Chambre à coucherAu-dessus13' 2" x 11' 8"Autre
- Chambre à coucherAu-dessus10' 11" x 13' 6"Autre
- Penderie (Walk-in)Au-dessus6' x 3' 9.9"Autre
- Penderie (Walk-in)Au-dessus6' x 9' 6"Autre
- Chambre à coucher principaleAu-dessus13' 6" x 15' 8"Autre
Agents de cette inscription
Demandez plus d’infos
Demandez plus d’infos
Emplacement
87 46th Avenue W, Vancouver, British Columbia, V5Y 2W8 Canada
Autour de cette propriété
En savoir plus au sujet du quartier et des commodités autour de cette résidence.
- 26.86% 20 à 34 ans
- 17.87% 35 à 49 ans
- 17.81% 50 à 64 ans
- 14.67% 65 à 79 ans
- 5.25% 80 ans et plus
- 4.92% 5 à 9
- 4.81% 15 à 19
- 4.32% 10 à 14
- 3.49% 0 à 4 ans
- Les résidences dans le quartier sont:
- 64.19% Ménages unifamiliaux
- 22.18% Ménages d'une seule personne
- 12.19% Ménages de deux personnes ou plus
- 1.44% Ménages multifamiliaux
- 164 237 $ Revenu moyen des ménages
- 56 707 $ Revenu personnel moyen
- Les gens de ce quartier parlent :
- 41.44% Anglais
- 22.74% Yue (Cantonese)
- 11.61% Mandarin
- 6.71% Anglais et langue(s) non officielle(s)
- 6.49% Pendjabi
- 2.81% Espagnol
- 2.4% Tagalog (pilipino)
- 2.19% Hindi
- 2.02% Coréen
- 1.59% Japonais
- Le logement dans le quartier comprend :
- 50.11% Duplex
- 38.28% Maison individuelle non attenante
- 9.29% Appartement, moins de 5 étages
- 1.36% Maison en rangée
- 0.96% Maison jumelée
- 0% Appartement, 5 étages ou plus
- D’autres font la navette en :
- 22.85% Transport en commun
- 7.14% Autre
- 3.33% Vélo
- 1.17% Marche
- 32.39% Baccalauréat
- 29.52% Diplôme d'études secondaires
- 11.74% Certificat ou diplôme d'un collège ou cégep
- 11.15% Aucun diplôme d'études secondaires
- 8.57% Certificat ou diplôme universitaire supérieur au baccalauréat
- 3.81% Certificat ou diplôme d'apprenti ou d'une école de métiers
- 2.81% Certificat ou diplôme universitaire inférieur au baccalauréat
- L’indice de la qualité de l’air moyen dans la région est 1
- La région reçoit 554.4 mm de précipitations par année.
- La région connaît 7.39 jours de chaleur extrême (27.08 °C) par année.
Demander de l’information sur le quartier
En savoir plus au sujet du quartier et des commodités autour de cette résidence
Demander maintenantCalculatrice de versements hypothécaires
- $
- %$
- %
- Capital et intérêts 18 946 $ /mo
- Impôt foncier n/a
- Frais de copropriété n/a

