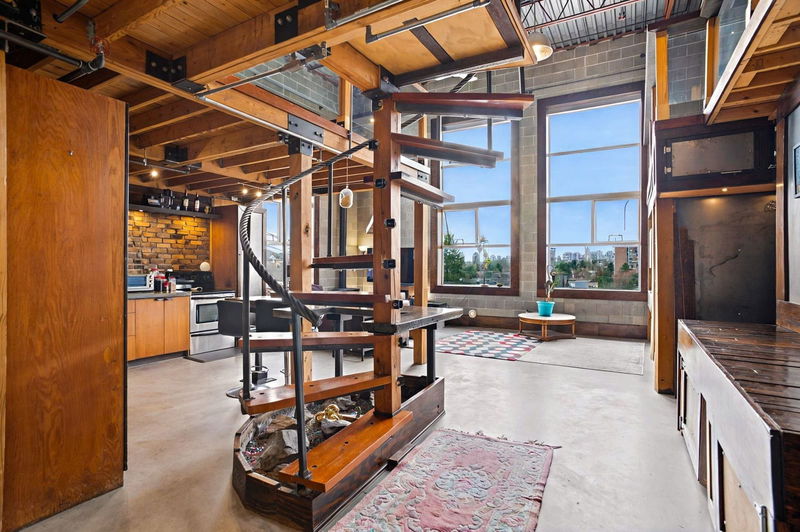Caractéristiques principales
- MLS® #: R2980474
- ID de propriété: SIRC2330591
- Type de propriété: Résidentiel, Condo
- Aire habitable: 1 589 pi.ca.
- Construit en: 1999
- Chambre(s) à coucher: 1
- Salle(s) de bain: 1
- Stationnement(s): 2
- Inscrit par:
- Paradigm Group Commercial Real Estate Services
Description de la propriété
Welcome to The Workshop! This top-floor, corner unit stuns with 18’+ ceilings and massive southwest-facing windows, flooding the space with natural light and frame inspirational city and mountain views. *CD-1(411) zoning allows various artisanal commercial uses, ideal for owner-occupiers. The open-concept main level boasts a spacious living and dining area, perfect for entertaining. A character-rich bathroom features a clawfoot tub and separate shower. Upstairs, the lofted sleeping area fits a king-sized bed with extra space for an office, studio, or gym. With ample storage, two parking stalls, and a prime location near transit, parks, schools, markets, breweries, and more, this stylish live/work loft has it all!
Pièces
- TypeNiveauDimensionsPlancher
- SalonPrincipal12' 9.6" x 12' 9.9"Autre
- Salle à mangerPrincipal12' 9.6" x 8' 3"Autre
- CuisinePrincipal14' 2" x 15' 6.9"Autre
- NidPrincipal9' 9" x 17' 3.9"Autre
- RangementPrincipal8' 2" x 3' 11"Autre
- FoyerPrincipal6' 6" x 3' 11"Autre
- Salle de lavageAu-dessus7' 8" x 7' 9"Autre
- Chambre à coucherAu-dessus14' 3" x 11' 9.9"Autre
- Salle polyvalenteAu-dessus23' 8" x 4' 3"Autre
- Salle polyvalenteAu-dessus17' 6.9" x 11' 8"Autre
Agents de cette inscription
Demandez plus d’infos
Demandez plus d’infos
Emplacement
1220 Pender Street E #311, Vancouver, British Columbia, V6A 1W8 Canada
Autour de cette propriété
En savoir plus au sujet du quartier et des commodités autour de cette résidence.
Demander de l’information sur le quartier
En savoir plus au sujet du quartier et des commodités autour de cette résidence
Demander maintenantCalculatrice de versements hypothécaires
- $
- %$
- %
- Capital et intérêts 4 785 $ /mo
- Impôt foncier n/a
- Frais de copropriété n/a

