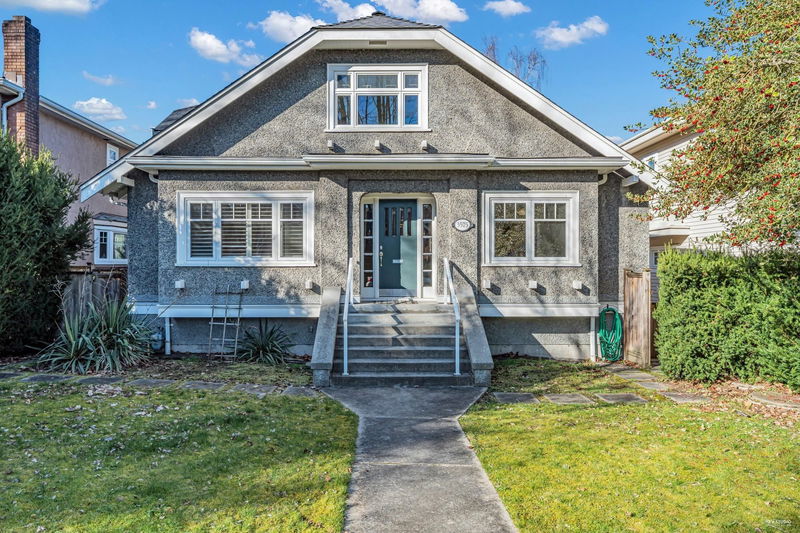Caractéristiques principales
- MLS® #: R2975475
- ID de propriété: SIRC2313469
- Type de propriété: Résidentiel, Maison unifamiliale détachée
- Aire habitable: 3 640 pi.ca.
- Grandeur du terrain: 5 641,94 pi.ca.
- Construit en: 1927
- Chambre(s) à coucher: 3+2
- Salle(s) de bain: 3
- Stationnement(s): 2
- Inscrit par:
- Royal Pacific Realty Corp.
Description de la propriété
Spacious 3,640 sqft home in Dunbar area, situated on a 5642 sqft lot along a picturesque tree-lined street. Underwent a major renovation in 2007, featuring 3 bedrooms and a full bathroom upstairs. Living and dining rooms showcase inlaid oak flooring, a cozy fireplace, and an office with stained glass windows right off the dining area. Fourth bedroom in the basement for upstairs use and a legal suite mortgage helper below. The renovation included a complete mechanical overhaul: all-new electrical, plumbing, foundation, drain tile, a high-efficiency boiler for hot water heating, double-glazed windows. School catchment Lord Byng and only a short drive to Saint Georges. Shops and restaurants nearby on Dunbar and W 10th along with Jericho and Kits Beach just a 10 minute drive away! OH S/S 2-4pm
Pièces
- TypeNiveauDimensionsPlancher
- Salle à mangerPrincipal15' 3" x 10' 8"Autre
- CuisinePrincipal21' 3.9" x 13' 3.9"Autre
- SalonPrincipal22' x 14' 6"Autre
- Salle familialePrincipal14' 11" x 12' 3.9"Autre
- Salle à mangerPrincipal15' 9.6" x 12' 9"Autre
- Salle de lavagePrincipal6' 8" x 5' 8"Autre
- Chambre à coucher principaleAu-dessus13' 11" x 11' 8"Autre
- Chambre à coucherAu-dessus14' 8" x 10' 8"Autre
- Chambre à coucherAu-dessus10' 8" x 9' 6"Autre
- Penderie (Walk-in)Au-dessus5' 3" x 4'Autre
- Penderie (Walk-in)Au-dessus4' 3" x 3' 11"Autre
- RangementAu-dessus15' 9.6" x 6' 5"Autre
- SalonSous-sol12' x 5'Autre
- Salle à mangerSous-sol7' 6.9" x 6' 11"Autre
- Chambre à coucherSous-sol13' 3.9" x 10' 3"Autre
- Chambre à coucherSous-sol12' 3.9" x 10' 3"Autre
- RangementSous-sol19' 3" x 10' 6.9"Autre
- Salle de lavageSous-sol6' 6" x 5'Autre
Agents de cette inscription
Demandez plus d’infos
Demandez plus d’infos
Emplacement
3575 20th Avenue W, Vancouver, British Columbia, V5S 1E6 Canada
Autour de cette propriété
En savoir plus au sujet du quartier et des commodités autour de cette résidence.
Demander de l’information sur le quartier
En savoir plus au sujet du quartier et des commodités autour de cette résidence
Demander maintenantCalculatrice de versements hypothécaires
- $
- %$
- %
- Capital et intérêts 17 969 $ /mo
- Impôt foncier n/a
- Frais de copropriété n/a

