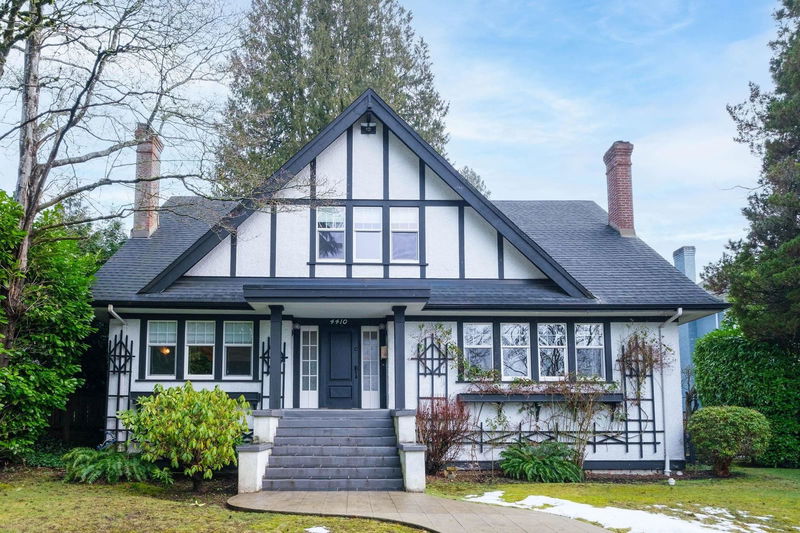Caractéristiques principales
- MLS® #: R2972322
- ID de propriété: SIRC2302057
- Type de propriété: Résidentiel, Maison unifamiliale détachée
- Aire habitable: 3 957 pi.ca.
- Grandeur du terrain: 10 018,80 pi.ca.
- Construit en: 1924
- Chambre(s) à coucher: 5+1
- Salle(s) de bain: 3+1
- Inscrit par:
- Prompton Real Estate Services Inc.
Description de la propriété
Nestled in one of Vancouver's most prestigious neighborhoods, this stunning Tudor-style home that beautifully blends timeless charm with modern upgrades. Built in 1924, this exquisite residence sits on an expansive lot and offers the rare opportunity to own a perfect family home in the heart of the Westside. Boasting 6 bedrooms and 3.5 bathrooms, the home has been meticulously updated with all asbestos removed, new plumbing, & complete replacement of knob-and-tube wiring. Exterior drain tiles have also been replaced, ensuring peace of mind while maintaining its classic character. Located on a serene, tree-lined street, this exceptional property is within walking distance of top schools, Arbutus Club, shopping, and more. This is a rare opportunity to own a piece of Vancouver's history.
Pièces
- TypeNiveauDimensionsPlancher
- FoyerPrincipal7' 5" x 5' 6"Autre
- SalonPrincipal21' 2" x 15' 2"Autre
- Salle à mangerPrincipal13' 6" x 13' 9.6"Autre
- CuisinePrincipal13' 6" x 12' 9.6"Autre
- Bureau à domicilePrincipal12' 8" x 12' 6"Autre
- Chambre à coucherPrincipal12' 6" x 10' 6"Autre
- VestibulePrincipal5' 3.9" x 4' 11"Autre
- Salle polyvalentePrincipal10' x 5'Autre
- Salle à mangerPrincipal5' 6" x 5' 2"Autre
- Chambre à coucher principaleAu-dessus17' 9.6" x 13'Autre
- NidAu-dessus7' 6.9" x 7' 3"Autre
- BoudoirAu-dessus7' 3" x 4' 3"Autre
- Chambre à coucherAu-dessus14' 6.9" x 9' 9.9"Autre
- PatioAu-dessus11' 6.9" x 5'Autre
- Chambre à coucherAu-dessus15' 9" x 7' 11"Autre
- Chambre à coucherAu-dessus12' 6" x 12' 6"Autre
- NidAu-dessus11' 3.9" x 4' 5"Autre
- Salle de loisirsSous-sol40' 11" x 12'Autre
- Salle de lavageSous-sol12' 9.9" x 11' 9.6"Autre
- RangementSous-sol11' x 6'Autre
- AtelierSous-sol13' 3.9" x 9' 3.9"Autre
- ServiceSous-sol7' 9.6" x 5' 5"Autre
- Chambre à coucherSous-sol13' 11" x 12' 2"Autre
- PatioSous-sol19' x 7' 6"Autre
- PatioPrincipal17' 2" x 13' 2"Autre
- PatioPrincipal12' 6.9" x 10' 3"Autre
Agents de cette inscription
Demandez plus d’infos
Demandez plus d’infos
Emplacement
4410 Cypress Street, Vancouver, British Columbia, V6J 3R1 Canada
Autour de cette propriété
En savoir plus au sujet du quartier et des commodités autour de cette résidence.
Demander de l’information sur le quartier
En savoir plus au sujet du quartier et des commodités autour de cette résidence
Demander maintenantCalculatrice de versements hypothécaires
- $
- %$
- %
- Capital et intérêts 25 822 $ /mo
- Impôt foncier n/a
- Frais de copropriété n/a

