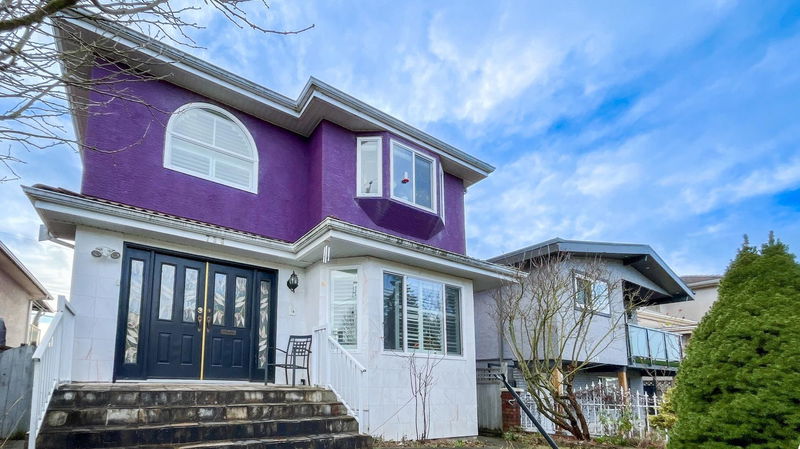Caractéristiques principales
- MLS® #: R2971810
- ID de propriété: SIRC2300472
- Type de propriété: Résidentiel, Maison unifamiliale détachée
- Aire habitable: 2 228 pi.ca.
- Grandeur du terrain: 3 920,40 pi.ca.
- Construit en: 1992
- Chambre(s) à coucher: 4+1
- Salle(s) de bain: 5
- Stationnement(s): 3
- Inscrit par:
- 1NE Collective Realty Inc.
Description de la propriété
Welcome home to this centrally located very functional family home boasting very large rooms and well maintained over the years. Full renovation since 2021. Main floor consist of one bedroom and kitchen area with separate dining room/living room. 3 ensuites bedrooms on upper level. One bedroom suite good for mortgage helper with own entrance at basement. Spacious south facing covered back deck to enjoy barbecues and great times with family and friends. Close to excellent schools - Walter Moberly/Henderson and David Thompson Secondary, as well as great shopping.
Pièces
- TypeNiveauDimensionsPlancher
- SalonPrincipal11' 9.9" x 12' 9.9"Autre
- Salle à mangerPrincipal11' 9.9" x 12' 9.9"Autre
- CuisinePrincipal11' 9.9" x 15' 5"Autre
- Chambre à coucherPrincipal11' 5" x 15'Autre
- FoyerPrincipal11' 5" x 9' 3"Autre
- Chambre à coucher principaleAu-dessus11' 5" x 15' 3"Autre
- Chambre à coucherAu-dessus9' 5" x 13' 9"Autre
- Chambre à coucherAu-dessus11' 9.9" x 13' 3"Autre
- SalonSous-sol11' x 7' 6"Autre
- CuisineSous-sol11' 5" x 9' 8"Autre
- Chambre à coucherSous-sol10' 9.9" x 8' 8"Autre
- Salle de lavageSous-sol10' 9.9" x 4' 9"Autre
Agents de cette inscription
Demandez plus d’infos
Demandez plus d’infos
Emplacement
736 55th Avenue E, Vancouver, British Columbia, V5X 1N7 Canada
Autour de cette propriété
En savoir plus au sujet du quartier et des commodités autour de cette résidence.
Demander de l’information sur le quartier
En savoir plus au sujet du quartier et des commodités autour de cette résidence
Demander maintenantCalculatrice de versements hypothécaires
- $
- %$
- %
- Capital et intérêts 10 684 $ /mo
- Impôt foncier n/a
- Frais de copropriété n/a

