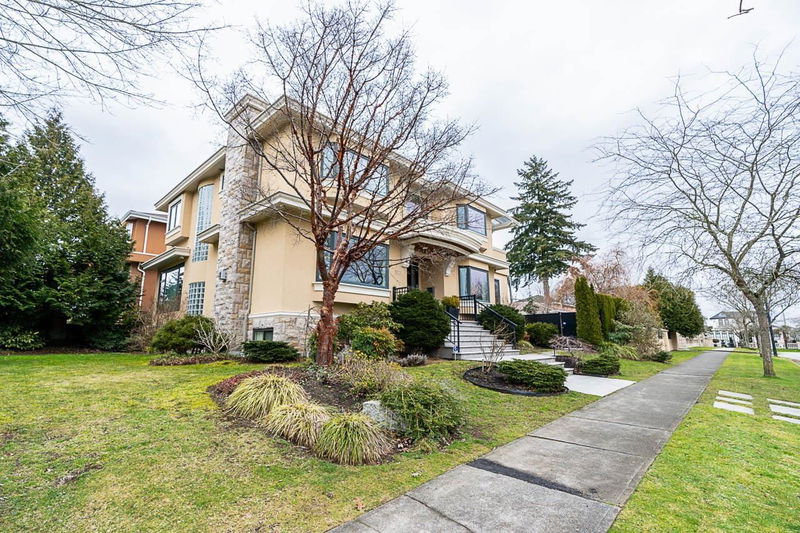Caractéristiques principales
- MLS® #: R2969268
- ID de propriété: SIRC2289087
- Type de propriété: Résidentiel, Maison unifamiliale détachée
- Aire habitable: 4 837 pi.ca.
- Grandeur du terrain: 8 700 pi.ca.
- Construit en: 1998
- Chambre(s) à coucher: 3+2
- Salle(s) de bain: 5+1
- Stationnement(s): 3
- Inscrit par:
- Royal Pacific Realty Corp.
Description de la propriété
A home of luxury, elegance, comfort and convenience! 8700sf large corner lot, complete renovation at the cost of $700,000 in 2016 with world-class quality materials and appliances; Custom designed kitchen and wok kitchen; air conditioning, radiant heating, marble flooring, central vacuum, HRV and more! 5 brs (4 with ensuites) and 6 baths. High ceilings and large windows from all sides allow natural light pour in throughout the day! Functional and bright basement is your space for relaxation and entertainment with a huge and modern media room, a recreation space with wet bar and additional wine fridges. Central location, close to everything, Oakridge Center, Langara Golf, Langara College, UBC, downtown and Richmond! Top ranking Schools catchment: Churchill Secondary & Jamieson elementary.
Pièces
- TypeNiveauDimensionsPlancher
- SalonPrincipal15' 9.6" x 15' 9"Autre
- CuisinePrincipal16' x 12' 9"Autre
- Salle à mangerPrincipal12' 6.9" x 14'Autre
- Cuisine wokPrincipal8' 2" x 7' 11"Autre
- Salle à mangerPrincipal14' 6" x 10' 5"Autre
- Salle familialePrincipal15' 3" x 13' 6.9"Autre
- Bureau à domicilePrincipal14' 11" x 13' 6"Autre
- FoyerPrincipal16' 9.9" x 7' 11"Autre
- Chambre à coucher principaleAu-dessus22' x 12' 6.9"Autre
- Chambre à coucherAu-dessus16' x 10'Autre
- Chambre à coucherAu-dessus15' 9.6" x 10' 6.9"Autre
- Salle de loisirsSous-sol21' 9.6" x 19' 5"Autre
- Média / DivertissementSous-sol22' 8" x 15' 3.9"Autre
- Chambre à coucherSous-sol14' 6.9" x 10'Autre
- Chambre à coucherSous-sol14' 6.9" x 10' 9.6"Autre
- Salle de lavageSous-sol14' 6" x 8' 3.9"Autre
Agents de cette inscription
Demandez plus d’infos
Demandez plus d’infos
Emplacement
823 52nd Avenue W, Vancouver, British Columbia, V6P 1G7 Canada
Autour de cette propriété
En savoir plus au sujet du quartier et des commodités autour de cette résidence.
Demander de l’information sur le quartier
En savoir plus au sujet du quartier et des commodités autour de cette résidence
Demander maintenantCalculatrice de versements hypothécaires
- $
- %$
- %
- Capital et intérêts 0
- Impôt foncier 0
- Frais de copropriété 0

