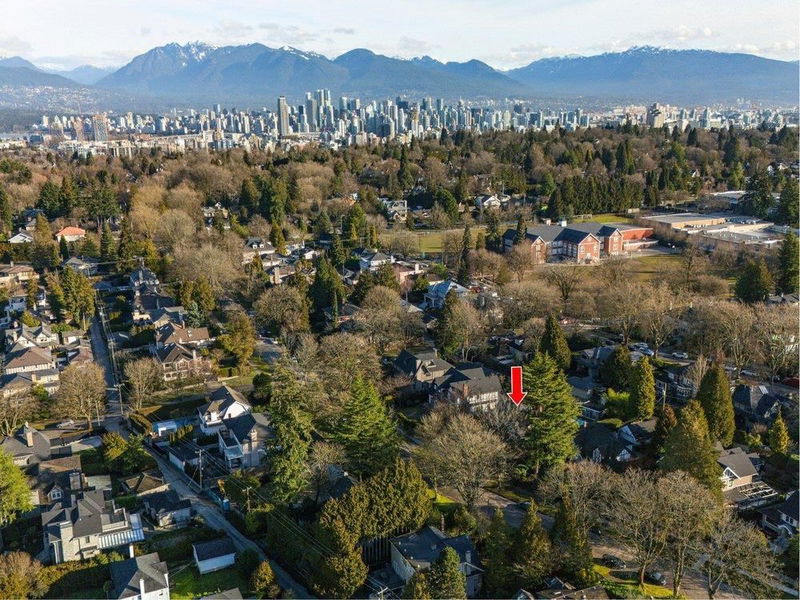Caractéristiques principales
- MLS® #: R2966621
- ID de propriété: SIRC2285967
- Type de propriété: Résidentiel, Maison unifamiliale détachée
- Aire habitable: 4 835 pi.ca.
- Grandeur du terrain: 10 686,96 pi.ca.
- Construit en: 1922
- Chambre(s) à coucher: 4+1
- Salle(s) de bain: 4+1
- Inscrit par:
- Pacific Evergreen Realty Ltd.
Description de la propriété
In prime Shaughnessy area, an unparalleled opportunity to own a centrally located and gorgeous property on a large lot 72x148 ft. (add other specs) Classic, elegant family home with cross-hall living and dining room, modern kitchen updated in 2023, gorgeous gym and mid-century modern family room all on main, 3 lg bdrms, 2 bathrooms upstairs, recreation area, bedroom and full bathroom in basement. Stunning, private resort in back with large swimming pool, full bathroom plus additional outdoor shower, entertainment area with wood-burning fireplace, quiet office overlooking pool, all renovated in 2015. 15 minutes to downtown, 20 minutes to YVR, 5 minute walk to York House, Little Flower Academy, short drive to St. Georges, Crofton House, a block from Arbutus greenway, 2 blocks to Arbu.
Pièces
- TypeNiveauDimensionsPlancher
- SalonPrincipal24' 5" x 14' 9"Autre
- Salle à mangerAu-dessus16' 9.6" x 13' 9"Autre
- CuisinePrincipal16' 5" x 16'Autre
- Salle à mangerPrincipal10' x 9'Autre
- BoudoirPrincipal16' 3" x 9'Autre
- FoyerPrincipal11' 2" x 10' 9.6"Autre
- Salle familialePrincipal22' x 14' 6.9"Autre
- Salle de loisirsPrincipal17' x 14' 6"Autre
- Chambre à coucherPrincipal12' 6" x 13'Autre
- Salle de loisirsPrincipal23' x 12' 6"Autre
- Salle de lavagePrincipal13' x 8' 9"Autre
- BarPrincipal19' x 11' 8"Autre
- Chambre à coucher principaleAu-dessus19' 5" x 10' 9"Autre
- BureauAu-dessus14' 9" x 8' 9"Autre
- Chambre à coucherAu-dessus14' 9" x 12' 5"Autre
- Chambre à coucherAu-dessus19' 9" x 11' 9"Autre
- Chambre à coucherSous-sol14' 5" x 13' 9.9"Autre
- Média / DivertissementSous-sol16' 5" x 12' 2"Autre
- Salle de jeuxSous-sol17' 5" x 13' 6"Autre
- Salle de jeuxSous-sol14' 9.6" x 12' 9"Autre
- Salle polyvalenteSous-sol13' 9" x 11' 5"Autre
Agents de cette inscription
Demandez plus d’infos
Demandez plus d’infos
Emplacement
4362 Angus Drive, Vancouver, British Columbia, V6J 4J3 Canada
Autour de cette propriété
En savoir plus au sujet du quartier et des commodités autour de cette résidence.
Demander de l’information sur le quartier
En savoir plus au sujet du quartier et des commodités autour de cette résidence
Demander maintenantCalculatrice de versements hypothécaires
- $
- %$
- %
- Capital et intérêts 0
- Impôt foncier 0
- Frais de copropriété 0

