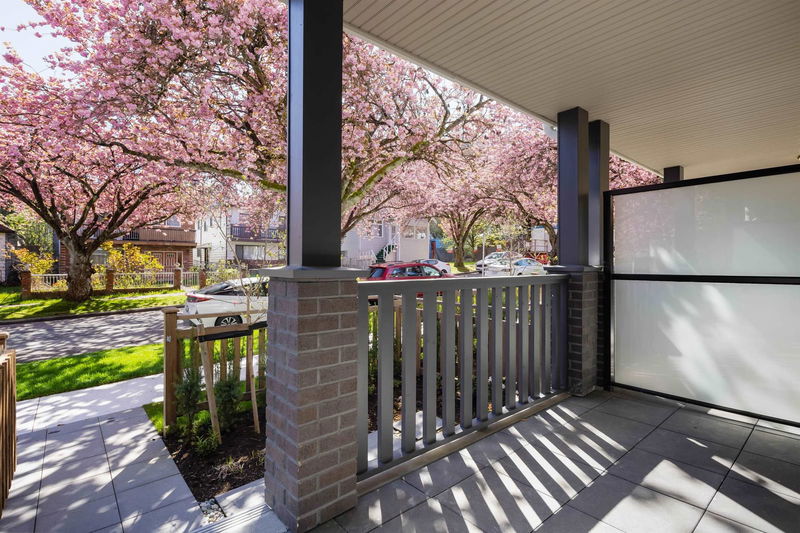Caractéristiques principales
- MLS® #: R2966054
- ID de propriété: SIRC2279618
- Type de propriété: Résidentiel, Maison de ville
- Aire habitable: 1 456 pi.ca.
- Construit en: 2023
- Chambre(s) à coucher: 3
- Salle(s) de bain: 2+1
- Stationnement(s): 1
- Inscrit par:
- Rennie & Associates Realty Ltd.
Description de la propriété
Welcome to THE CHARLES, located in CEDAR COTTAGE, one of Vancouver's Best Kept Secret. This 4 level, 3/Den/Flex has it all . 2 large patios off main, and top Patio off Primary with stunning North Mountain Views. Walking distance to Supermarkets, local ethnic restaurants , coffee shops, library, Charles Dickens. Nestled between Main and Commercial Drive, a short drive to Trout Lake for picnics / playground or enjoy both Community Centres at Hill Crest and Trout Lake. What is UNIQUE AND SPECIAL... We are the only PASSIVE DESIGN Townhome in Vancouver. Home is brand new and move in ready. Come visit our OPEN HOUSE Sat. 1-3 or book appointment , Sun- Friday. We have 2 larger style corner homes also available. Quality Built Modern Design Homes built by Medallion / Hawthorne Development.
Pièces
- TypeNiveauDimensionsPlancher
- SalonPrincipal12' 6" x 9' 5"Autre
- Salle à mangerPrincipal9' 5" x 8' 6"Autre
- CuisinePrincipal9' 3" x 8' 3.9"Autre
- FoyerPrincipal7' 9.6" x 3' 6"Autre
- PatioPrincipal13' 8" x 9' 8"Autre
- PatioPrincipal13' 6" x 7' 9.9"Autre
- Chambre à coucherAu-dessus12' 11" x 9' 6"Autre
- Chambre à coucherAu-dessus12' 11" x 8' 11"Autre
- Salle polyvalenteAu-dessus6' 6.9" x 4' 9.9"Autre
- Chambre à coucher principaleAu-dessus13' 5" x 9' 6.9"Autre
- Penderie (Walk-in)Au-dessus5' 6.9" x 5' 9.6"Autre
- AutreAu-dessus9' 9" x 8' 3.9"Autre
Agents de cette inscription
Demandez plus d’infos
Demandez plus d’infos
Emplacement
1363 21st Avenue E, Vancouver, British Columbia, V5V 1T1 Canada
Autour de cette propriété
En savoir plus au sujet du quartier et des commodités autour de cette résidence.
- 30.12% 20 to 34 years
- 23.44% 35 to 49 years
- 17.14% 50 to 64 years
- 8.19% 65 to 79 years
- 5.32% 5 to 9 years
- 5.06% 0 to 4 years
- 4.22% 10 to 14 years
- 3.65% 15 to 19 years
- 2.85% 80 and over
- Households in the area are:
- 58.68% Single family
- 29.73% Single person
- 10.39% Multi person
- 1.2% Multi family
- $142,108 Average household income
- $57,607 Average individual income
- People in the area speak:
- 66.28% English
- 12.13% Yue (Cantonese)
- 4.85% Vietnamese
- 4.54% English and non-official language(s)
- 3.64% Tagalog (Pilipino, Filipino)
- 2.38% Spanish
- 2.13% Mandarin
- 1.54% French
- 1.34% Portuguese
- 1.17% Japanese
- Housing in the area comprises of:
- 28.86% Duplex
- 27.55% Apartment 1-4 floors
- 15.49% Apartment 5 or more floors
- 15.23% Single detached
- 6.93% Row houses
- 5.94% Semi detached
- Others commute by:
- 28.03% Public transit
- 9.97% Bicycle
- 6.11% Foot
- 1.94% Other
- 32.04% Bachelor degree
- 23.27% High school
- 16.44% College certificate
- 12.52% Did not graduate high school
- 8.79% Post graduate degree
- 5.06% Trade certificate
- 1.89% University certificate
- The average air quality index for the area is 1
- The area receives 639.42 mm of precipitation annually.
- The area experiences 7.4 extremely hot days (27.43°C) per year.
Demander de l’information sur le quartier
En savoir plus au sujet du quartier et des commodités autour de cette résidence
Demander maintenantCalculatrice de versements hypothécaires
- $
- %$
- %
- Capital et intérêts 6 835 $ /mo
- Impôt foncier n/a
- Frais de copropriété n/a

