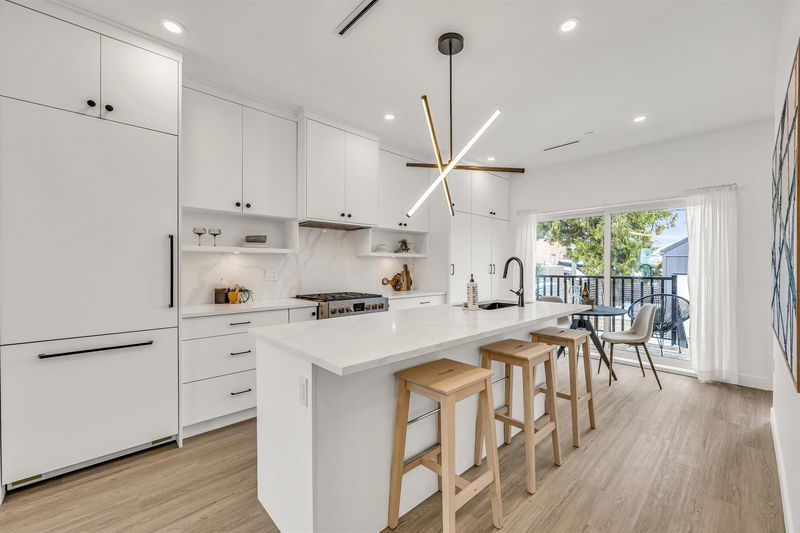Caractéristiques principales
- MLS® #: R2966429
- ID de propriété: SIRC2277800
- Type de propriété: Résidentiel, Condo
- Aire habitable: 1 540 pi.ca.
- Grandeur du terrain: 4 322 pi.ca.
- Construit en: 2023
- Chambre(s) à coucher: 2+1
- Salle(s) de bain: 4
- Stationnement(s): 1
- Inscrit par:
- eXp Realty
Description de la propriété
Designed by renowned architect Randy Bens, this 3-bed, 4-bath home is a modern masterpiece on an oversized 4,300+ sqft lot—offering exceptional value, a spacious private backyard, and a rare north-south front-to-back duplex layout. The chef’s kitchen features Fulgor Milano’s “Sofia” 30” gas range, quartz countertops, and custom cabinetry, while the primary suite boasts a spa-like ensuite with a soaker tub, Riobel fixtures, and a Kohler floating toilet. Built for style and durability, the home includes charcoal grey metal siding, aluminum longboard accents, a metal roof, and premium aluminum gutters. Enjoy American Standard A/C, radiant in-floor heating, WiFi boosters on every level, and an EV-ready garage.
Pièces
- TypeNiveauDimensionsPlancher
- FoyerPrincipal5' 3" x 4' 11"Autre
- SalonPrincipal10' x 12' 3"Autre
- CuisinePrincipal15' 9" x 18' 9.6"Autre
- Chambre à coucherAu-dessus9' 11" x 11' 6"Autre
- Chambre à coucher principaleAu-dessus11' 8" x 16' 6.9"Autre
- CuisineSous-sol7' 3" x 14' 6.9"Autre
- Chambre à coucherSous-sol7' 3.9" x 14' 6.9"Autre
- VestibuleSous-sol11' 5" x 5' 5"Autre
Agents de cette inscription
Demandez plus d’infos
Demandez plus d’infos
Emplacement
225 57th Avenue E, Vancouver, British Columbia, V5X 1S6 Canada
Autour de cette propriété
En savoir plus au sujet du quartier et des commodités autour de cette résidence.
Demander de l’information sur le quartier
En savoir plus au sujet du quartier et des commodités autour de cette résidence
Demander maintenantCalculatrice de versements hypothécaires
- $
- %$
- %
- Capital et intérêts 7 813 $ /mo
- Impôt foncier n/a
- Frais de copropriété n/a

