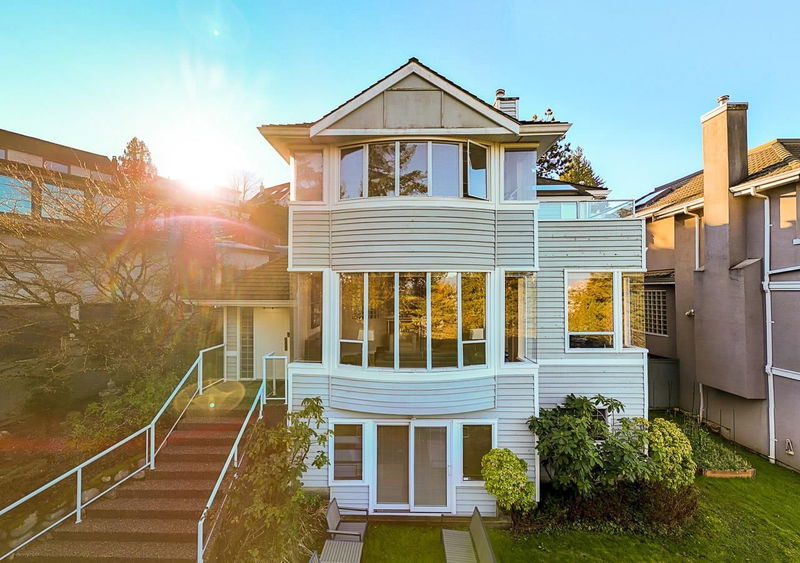Caractéristiques principales
- MLS® #: R2963740
- ID de propriété: SIRC2267188
- Type de propriété: Résidentiel, Maison unifamiliale détachée
- Aire habitable: 3 348 pi.ca.
- Grandeur du terrain: 5 662,80 pi.ca.
- Construit en: 1992
- Chambre(s) à coucher: 3+2
- Salle(s) de bain: 4+1
- Stationnement(s): 2
- Inscrit par:
- Macdonald Realty
Description de la propriété
VIEWS of water, mountains and city are just the beginning! Come and experience this rare and very special home with a floor plan designed by Benjamin Ling. Perched high on an oversized lot in Arbutus, this property offers over 3300 sf of family living. Main floor has formal living room and dining room plus extra large cooks kitchen and office and family room - upstairs has 3 large bedrooms ALL ensuited as well as a balcony off of the primary. Below there are 2 more bedroom spaces and a rec/media room that walks directly out to green space. Corner windows and skylights give the home both natural lighting and so many places to enjoy the views. Double garage and plenty of storage. View Realtors website for more.
Pièces
- TypeNiveauDimensionsPlancher
- SalonPrincipal16' 11" x 13' 9"Autre
- Salle à mangerPrincipal11' 6.9" x 12' 9.6"Autre
- CuisinePrincipal12' 11" x 13' 6"Autre
- Salle à mangerPrincipal10' 9.6" x 8' 9.9"Autre
- Salle familialePrincipal12' 11" x 11' 11"Autre
- Bureau à domicilePrincipal9' 9" x 11' 9.6"Autre
- FoyerPrincipal7' 8" x 14' 3"Autre
- PatioPrincipal38' 3" x 8' 6.9"Autre
- Chambre à coucher principaleAu-dessus16' 11" x 11' 5"Autre
- Penderie (Walk-in)Au-dessus6' 6" x 6' 2"Autre
- Chambre à coucherAu-dessus14' 9.9" x 12' 3"Autre
- Chambre à coucherAu-dessus13' 3.9" x 13'Autre
- PatioAu-dessus6' 8" x 3' 9"Autre
- PatioAu-dessus9' 6" x 8' 3.9"Autre
- Salle de loisirsSous-sol16' 2" x 15' 9.6"Autre
- Salle de lavageSous-sol7' 3.9" x 7' 2"Autre
- Chambre à coucherSous-sol11' 9.6" x 10' 11"Autre
- Chambre à coucherSous-sol9' 9.6" x 7' 9.9"Autre
Agents de cette inscription
Demandez plus d’infos
Demandez plus d’infos
Emplacement
4439 Puget Drive, Vancouver, British Columbia, V6L 2V7 Canada
Autour de cette propriété
En savoir plus au sujet du quartier et des commodités autour de cette résidence.
Demander de l’information sur le quartier
En savoir plus au sujet du quartier et des commodités autour de cette résidence
Demander maintenantCalculatrice de versements hypothécaires
- $
- %$
- %
- Capital et intérêts 19 527 $ /mo
- Impôt foncier n/a
- Frais de copropriété n/a

