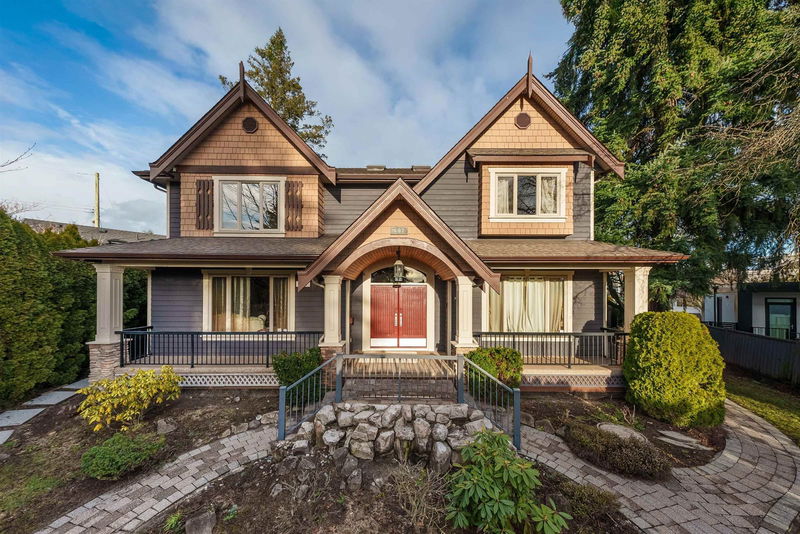Caractéristiques principales
- MLS® #: R2962109
- ID de propriété: SIRC2263067
- Type de propriété: Résidentiel, Maison unifamiliale détachée
- Aire habitable: 5 832 pi.ca.
- Grandeur du terrain: 12 082 pi.ca.
- Construit en: 2006
- Chambre(s) à coucher: 6
- Salle(s) de bain: 6+2
- Stationnement(s): 4
- Inscrit par:
- Claridge Real Estate Advisors Inc.
Description de la propriété
Gorgeous European style big home (close to 6000 SF) built by a European builder on a big piece of land (12,082 SF) in a quiet cul-de-sac. Convenient location near W49 & Cambie Skytrain. Luxurious 3-level home with 6 ensuite-bedrooms, a flex room and den. 8 bathrooms, regular and wok kitchens. Grand entrance with 20 ft high ceiling, expensive rainscotting panels, classic brick wall fireplace in family room with vaulted ceiling. Ensuite-bedroom on main floor - ideal for seniors. AIR COND. Full basement with theatre room, rec room, wet bar and wine room for entertainment plus an ensuite-bedroom, den with a gas fireplace and flex room. Huge backyard and bonus of a 4-CAR GARAGE. 10-15 mins walking distance to skytrain, buses and schools. Jameson Elementary / Churchill Secondary school catchment
Téléchargements et médias
Pièces
- TypeNiveauDimensionsPlancher
- FoyerPrincipal10' 6" x 10'Autre
- Chambre à coucherPrincipal13' x 12'Autre
- SalonPrincipal18' 3" x 15' 6"Autre
- Salle à mangerPrincipal17' 9.9" x 14'Autre
- Garde-mangerPrincipal7' 8" x 4' 9.9"Autre
- CuisinePrincipal21' 11" x 12' 9.9"Autre
- Garde-mangerPrincipal4' 9.9" x 4' 5"Autre
- Cuisine wokPrincipal9' 9" x 7' 3.9"Autre
- Salle à mangerPrincipal15' 9" x 9' 3.9"Autre
- Salle familialePrincipal18' x 16'Autre
- Salle de lavagePrincipal11' 6" x 9' 6.9"Autre
- Chambre à coucher principaleAu-dessus18' 3.9" x 14' 6"Autre
- Chambre à coucherAu-dessus13' 6.9" x 12' 3.9"Autre
- Chambre à coucherAu-dessus13' 6.9" x 10'Autre
- Chambre à coucherAu-dessus13' 6.9" x 11' 8"Autre
- Salle de loisirsEn dessous23' 2" x 16' 8"Autre
- Cave à vinEn dessous11' 9.6" x 6' 3.9"Autre
- Média / DivertissementEn dessous17' 8" x 15' 3"Autre
- AutreEn dessous10' 9.9" x 10' 2"Autre
- Salle polyvalenteEn dessous12' 9" x 8' 8"Autre
- Chambre à coucherEn dessous13' 6.9" x 12' 3"Autre
- BoudoirEn dessous15' 6.9" x 14' 9.6"Autre
Agents de cette inscription
Demandez plus d’infos
Demandez plus d’infos
Emplacement
607 53 Avenue W, Vancouver, British Columbia, V6P 1K2 Canada
Autour de cette propriété
En savoir plus au sujet du quartier et des commodités autour de cette résidence.
Demander de l’information sur le quartier
En savoir plus au sujet du quartier et des commodités autour de cette résidence
Demander maintenantCalculatrice de versements hypothécaires
- $
- %$
- %
- Capital et intérêts 0
- Impôt foncier 0
- Frais de copropriété 0

