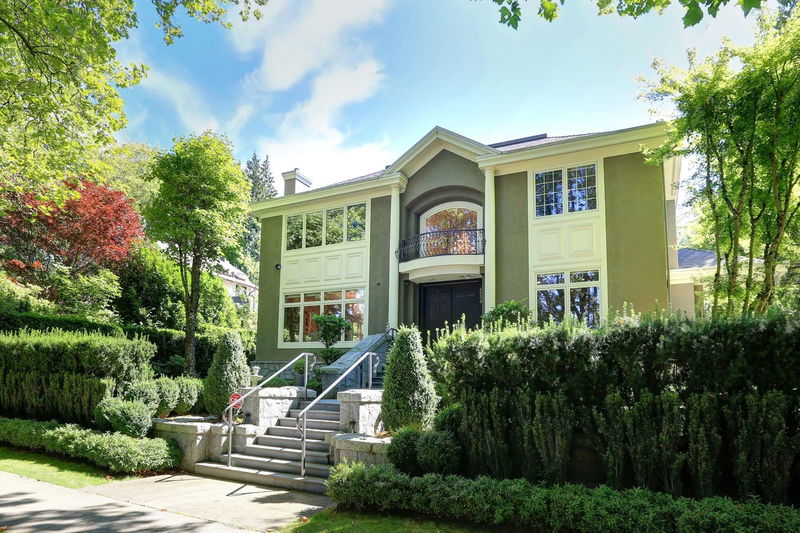Caractéristiques principales
- MLS® #: R2957014
- ID de propriété: SIRC2245205
- Type de propriété: Résidentiel, Maison unifamiliale détachée
- Aire habitable: 5 345 pi.ca.
- Grandeur du terrain: 10 000 pi.ca.
- Construit en: 1992
- Chambre(s) à coucher: 8
- Salle(s) de bain: 5+1
- Inscrit par:
- Royal Pacific Realty Corp.
Description de la propriété
This renovated property is located in the most desirable Shaughnessy neighborhood with York House, Little Flower, and Shaughnessy Elementry School a short walk away. Sitting on the high side of the street with a large 10000 sqft lot and on Angus Dr known for its wider lane and gorgeous street appeal. Private well manicured gardens have been cared for meticulously. This upgraded house features elegant and timeless architectural design with impeccable craftsmanship. Intricate woodworking throughout the home with attention to detail to tile, stone, marble, and miele + wolf in the kitchen. Upper two floors showcases solid oak hardwood flooring, upgraded kitchen, + extensively renovated lower level with new flooring + bar cabinets. Potential for mortgage helper. Short drive to UBC + Downtown
Pièces
- TypeNiveauDimensionsPlancher
- SalonPrincipal18' 9" x 14'Autre
- Salle à mangerPrincipal16' 3.9" x 12' 9.6"Autre
- CuisinePrincipal14' 5" x 13' 8"Autre
- Cuisine wokPrincipal9' 3.9" x 5' 5"Autre
- Salle de lavagePrincipal4' 11" x 5' 9"Autre
- PatioPrincipal14' 3" x 6' 2"Autre
- Salle à mangerPrincipal12' x 8' 9.6"Autre
- PatioPrincipal8' 6.9" x 8' 6.9"Autre
- Salle familialePrincipal17' 9" x 16' 9"Autre
- FoyerPrincipal9' 3" x 24'Autre
- RangementPrincipal4' 9.9" x 4' 6"Autre
- Bureau à domicilePrincipal14' 9.6" x 11' 5"Autre
- Chambre à coucherAu-dessus10' 9" x 12' 3"Autre
- Chambre à coucherAu-dessus14' 3.9" x 10' 11"Autre
- Chambre à coucherAu-dessus11' 9" x 11' 11"Autre
- VestibuleAu-dessus19' 9.6" x 14'Autre
- Penderie (Walk-in)Au-dessus6' 3.9" x 10' 3"Autre
- PatioAu-dessus15' 9.6" x 6' 9"Autre
- CuisineEn dessous8' 9.9" x 13' 9"Autre
- Salle de loisirsEn dessous20' x 17' 5"Autre
- Chambre à coucherEn dessous11' x 15' 11"Autre
- Chambre à coucherEn dessous14' 3" x 13' 9"Autre
- Chambre à coucherEn dessous9' 6" x 15'Autre
- SalonEn dessous16' x 16'Autre
- Chambre à coucherEn dessous15' x 9' 9"Autre
- Chambre à coucherEn dessous11' x 9' 9"Autre
Agents de cette inscription
Demandez plus d’infos
Demandez plus d’infos
Emplacement
4538 Angus Drive, Vancouver, British Columbia, V6J 4J5 Canada
Autour de cette propriété
En savoir plus au sujet du quartier et des commodités autour de cette résidence.
Demander de l’information sur le quartier
En savoir plus au sujet du quartier et des commodités autour de cette résidence
Demander maintenantCalculatrice de versements hypothécaires
- $
- %$
- %
- Capital et intérêts 36 081 $ /mo
- Impôt foncier n/a
- Frais de copropriété n/a

