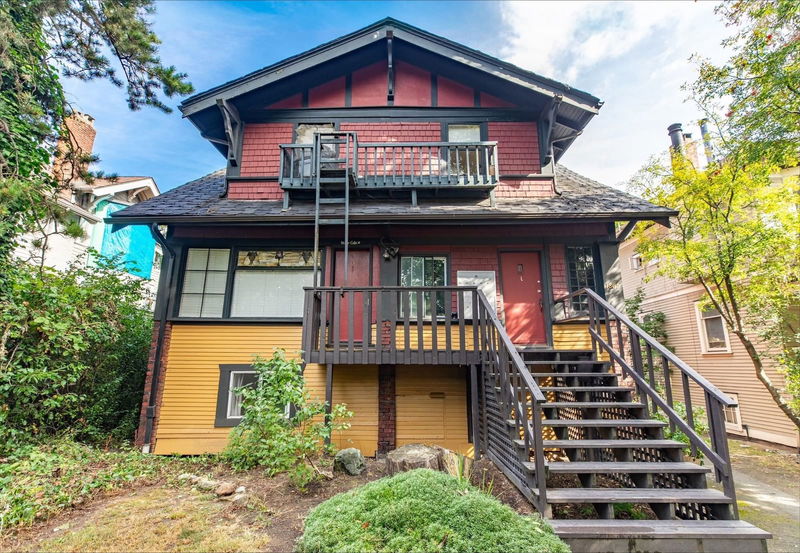Caractéristiques principales
- MLS® #: R2956702
- ID de propriété: SIRC2241834
- Type de propriété: Résidentiel, Maison unifamiliale détachée
- Aire habitable: 5 354 pi.ca.
- Grandeur du terrain: 6 098,40 pi.ca.
- Construit en: 1912
- Chambre(s) à coucher: 9
- Salle(s) de bain: 8
- Stationnement(s): 4
- Inscrit par:
- CBRE Limited
Description de la propriété
CASHFLOW! CASHFLOW! CASHFLOW! Well maintained character home consisting of 10 self-contained suites, making it an ideal investment property or residence with multiple mortgage helpers. Located in the highly sought-after Kitsilano neighbourhood, this ideal location offers transit access to both Downtown and UBC in under 20 minutes. The property has consistently maintained a near 0% vacancy rate and comprises an excellent suite mix, catering to everyone from students to seniors. This low-maintenance property is the perfect opportunity for an investor wanting to capitalize on the future rental upside, driven by area densification and additional transit options, thanks to the Broadway Plan/Line. Annual Gross Income of +- $260,000
Pièces
- TypeNiveauDimensionsPlancher
- CuisineAu-dessus8' x 8'Autre
- SalonAu-dessus12' x 10'Autre
- Chambre à coucherAu-dessus11' 6" x 13'Autre
- CuisineAu-dessus8' x 7'Autre
- Chambre à coucherAu-dessus13' 9.9" x 12' 9.9"Autre
- CuisineAu-dessus7' 6" x 11'Autre
- Chambre à coucherAu-dessus14' 8" x 13' 3"Autre
- CuisineAu-dessus11' 2" x 7'Autre
- Chambre à coucherAu-dessus14' x 11'Autre
- Chambre à coucherAu-dessus14' 2" x 11' 2"Autre
- CuisinePrincipal14' x 7' 6"Autre
- SalonPrincipal18' 2" x 13' 2"Autre
- CuisinePrincipal18' x 7' 6"Autre
- SalonPrincipal14' x 9'Autre
- Chambre à coucherPrincipal8' x 6'Autre
- BoudoirPrincipal7' x 7'Autre
- CuisinePrincipal11' x 8' 6"Autre
- SalonPrincipal13' 6" x 17'Autre
- Chambre à coucherPrincipal13' 6" x 8' 6"Autre
- Chambre à coucherPrincipal10' x 10'Autre
- CuisineEn dessous10' x 7'Autre
- SalonEn dessous13' 6" x 15' 3.9"Autre
- Chambre à coucherEn dessous11' x 11'Autre
- BoudoirEn dessous7' x 12' 6"Autre
- CuisineEn dessous7' x 13'Autre
- SalonEn dessous15' 8" x 12' 6"Autre
Agents de cette inscription
Demandez plus d’infos
Demandez plus d’infos
Emplacement
1865 12th Avenue W, Vancouver, British Columbia, V6J 2E7 Canada
Autour de cette propriété
En savoir plus au sujet du quartier et des commodités autour de cette résidence.
Demander de l’information sur le quartier
En savoir plus au sujet du quartier et des commodités autour de cette résidence
Demander maintenantCalculatrice de versements hypothécaires
- $
- %$
- %
- Capital et intérêts 19 527 $ /mo
- Impôt foncier n/a
- Frais de copropriété n/a

