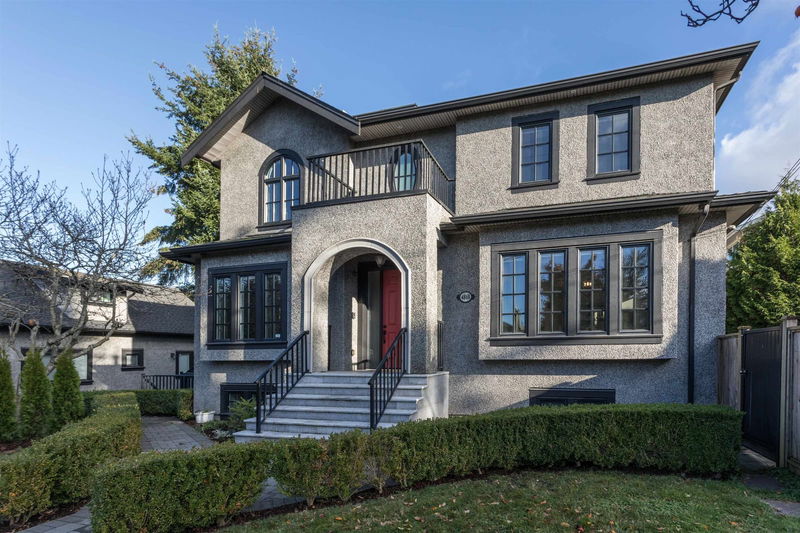Caractéristiques principales
- MLS® #: R2945868
- ID de propriété: SIRC2240546
- Type de propriété: Résidentiel, Maison unifamiliale détachée
- Aire habitable: 4 967 pi.ca.
- Grandeur du terrain: 0,13 ac
- Construit en: 2014
- Chambre(s) à coucher: 6+3
- Salle(s) de bain: 6+2
- Stationnement(s): 2
- Inscrit par:
- RE/MAX Real Estate Services
Description de la propriété
Discover your dream home! This exceptional property features almost 5000sf of living. An open-concept design with spacious living areas perfect for entertaining. A gourmet kitchen boasting quartz countertops, marble backsplash, and gas range. 4 beds/3 full baths upstairs. Family room has glass doors that open to the huge sundeck plus a 300sf private rooftop deck. The laneway house and legal basement suite are great mortgage helpers and there is still space for an in-law suite. Lots of outdoor space with this oversized lot and 114ft of street frontage make this home truly unique. Located near Queen Elizabeth Park, Hillcrest Pool and trendy cafes along Main St, this residence combines luxury, income potential, and an unbeatable location. Garage and parking pad both EV-ready. OPEN SUN 12-2
Pièces
- TypeNiveauDimensionsPlancher
- Chambre à coucherAu-dessus9' 6" x 14'Autre
- Chambre à coucherAu-dessus12' 8" x 13' 3"Autre
- Chambre à coucherAu-dessus9' 5" x 12'Autre
- AutreAu-dessus8' x 10'Autre
- Média / DivertissementSous-sol14' 9.6" x 18' 2"Autre
- Chambre à coucherSous-sol10' 9.6" x 10' 3.9"Autre
- CuisineSous-sol12' 11" x 18' 9"Autre
- Chambre à coucherSous-sol8' 9.9" x 9' 11"Autre
- Chambre à coucherSous-sol9' 3.9" x 9' 8"Autre
- SalonEn dessous11' 9" x 13' 11"Autre
- FoyerPrincipal6' 5" x 7' 5"Autre
- CuisineEn dessous8' 3" x 13' 11"Autre
- Chambre à coucherEn dessous8' 8" x 10' 9"Autre
- Chambre à coucherEn dessous8' 3.9" x 10' 8"Autre
- SalonPrincipal12' 6" x 13' 6.9"Autre
- CuisinePrincipal14' 6.9" x 15' 8"Autre
- Garde-mangerPrincipal4' x 6' 9.6"Autre
- Salle à mangerPrincipal9' 8" x 13' 6"Autre
- Salle familialePrincipal14' 3" x 24' 5"Autre
- Bureau à domicilePrincipal8' 5" x 10' 6"Autre
- Chambre à coucher principaleAu-dessus11' 6.9" x 14'Autre
- Penderie (Walk-in)Au-dessus4' 11" x 7' 9.9"Autre
Agents de cette inscription
Demandez plus d’infos
Demandez plus d’infos
Emplacement
4868 Sophia Street, Vancouver, British Columbia, V5V 3W6 Canada
Autour de cette propriété
En savoir plus au sujet du quartier et des commodités autour de cette résidence.
Demander de l’information sur le quartier
En savoir plus au sujet du quartier et des commodités autour de cette résidence
Demander maintenantCalculatrice de versements hypothécaires
- $
- %$
- %
- Capital et intérêts 0
- Impôt foncier 0
- Frais de copropriété 0

