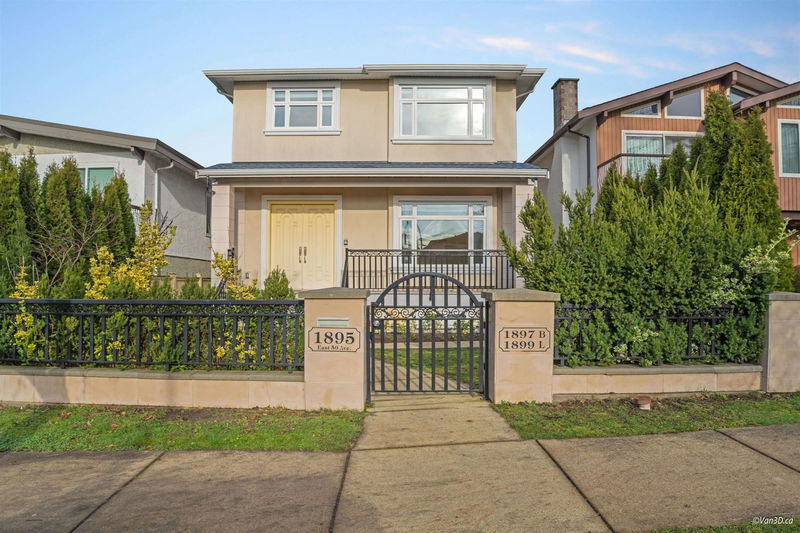Caractéristiques principales
- MLS® #: R2956078
- ID de propriété: SIRC2240309
- Type de propriété: Résidentiel, Maison unifamiliale détachée
- Aire habitable: 3 619 pi.ca.
- Grandeur du terrain: 0,09 ac
- Construit en: 2016
- Chambre(s) à coucher: 5+3
- Salle(s) de bain: 6+1
- Stationnement(s): 1
- Inscrit par:
- RE/MAX Crest Realty
Description de la propriété
Discover the epitome of luxury living in this stunning custom-built home, with impressive Laneway House! Spacious main floor offers inviting living and dining areas. Upstairs 3 generously-sized ensuite beds+Den, master suite featuring a breathtaking North Shore view and luxurious dual vanities. Fully finished basement includes 2 beds and theater room with integrated speakers. Enjoy a large sundeck, perfect for BBQs and gatherings, adding to the home's exceptional appeal. One bed Laneway house serves as an ideal mortgage helper, offering both comfort and privacy. Throughout the entire property, you'll enjoy high-end finished and modern comfort, including A/C, HRV, radiant heat, and central vacuum system. True masterpiece that blends elegance, functionality, and convenience. OH/SAT&SUN@1-4PM
Pièces
- TypeNiveauDimensionsPlancher
- Chambre à coucherSous-sol10' x 10'Autre
- Pièce de loisirsSous-sol17' 9.6" x 11' 9"Autre
- CuisineSous-sol12' 3" x 12' 8"Autre
- Chambre à coucherSous-sol10' 5" x 11' 2"Autre
- Chambre à coucherSous-sol8' 9" x 10' 3.9"Autre
- RangementSous-sol5' 6.9" x 11' 2"Autre
- CuisineEn dessous6' 5" x 14' 9"Autre
- SalonEn dessous13' 11" x 14' 3"Autre
- Chambre à coucherEn dessous8' 6" x 18' 2"Autre
- Penderie (Walk-in)En dessous5' 6.9" x 8' 2"Autre
- CuisinePrincipal17' x 10' 5"Autre
- PatioEn dessous2' 2" x 11' 2"Autre
- Salle à mangerPrincipal12' 8" x 14' 2"Autre
- SalonPrincipal17' 11" x 13' 8"Autre
- FoyerPrincipal8' 6" x 9'Autre
- Chambre à coucher principaleAu-dessus13' 9.6" x 10' 5"Autre
- Chambre à coucherAu-dessus11' 3.9" x 10' 5"Autre
- Chambre à coucherAu-dessus8' 6.9" x 9' 8"Autre
- Chambre à coucherAu-dessus10' x 10'Autre
- BoudoirAu-dessus7' 2" x 8' 8"Autre
Agents de cette inscription
Demandez plus d’infos
Demandez plus d’infos
Emplacement
1895 50th Avenue E, Vancouver, British Columbia, V5P 1V1 Canada
Autour de cette propriété
En savoir plus au sujet du quartier et des commodités autour de cette résidence.
Demander de l’information sur le quartier
En savoir plus au sujet du quartier et des commodités autour de cette résidence
Demander maintenantCalculatrice de versements hypothécaires
- $
- %$
- %
- Capital et intérêts 0
- Impôt foncier 0
- Frais de copropriété 0

