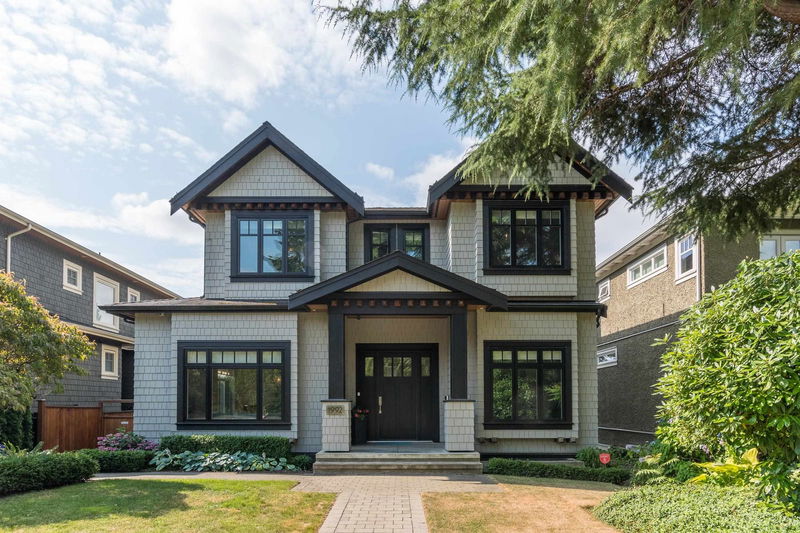Caractéristiques principales
- MLS® #: R2955730
- ID de propriété: SIRC2238345
- Type de propriété: Résidentiel, Maison unifamiliale détachée
- Aire habitable: 4 180 pi.ca.
- Grandeur du terrain: 0,18 ac
- Construit en: 2015
- Chambre(s) à coucher: 4+2
- Salle(s) de bain: 4
- Stationnement(s): 2
- Inscrit par:
- RE/MAX Select Properties
Description de la propriété
THIS GORGEOUS and magnificent quality custom built family home located in most prestigious S.W. Marine neighbourhood. Offers over 4,180 sq.ft of luxurious living area sits on a beautiful 7,965 sf lot. Features supreme finishing, full attention to detail. Great floor plan with high ceiling into entertaining sized living room & dining room. Offers 6 bedrooms 1-ensuite & 3 baths. Extensive use of hardwood floor thru-out, large gourmet kitchen w/ granite countertops. Spacious family room & den, secured fenced yard and 2-car garage. Magee Secondary, Dr. R.E. McKechnie Elementary school catchment. Close to Crofton House, York House & St. George's private schools. Do not want to miss the opportunity to own this beautiful home...come see it with your family.
Pièces
- TypeNiveauDimensionsPlancher
- Chambre à coucher principaleAu-dessus12' 3" x 14' 9"Autre
- Chambre à coucherAu-dessus10' 6" x 11'Autre
- Chambre à coucherAu-dessus8' 11" x 13' 3"Autre
- Chambre à coucherAu-dessus9' 6" x 10' 9"Autre
- Penderie (Walk-in)Au-dessus7' 3" x 8' 5"Autre
- Chambre à coucherSous-sol12' 8" x 14' 9.9"Autre
- Chambre à coucherSous-sol9' 6" x 12' 6.9"Autre
- Salle polyvalenteSous-sol14' 6.9" x 25' 11"Autre
- RangementSous-sol8' 9.9" x 9'Autre
- Salle de lavageSous-sol7' 9" x 11' 3.9"Autre
- SalonPrincipal10' 11" x 15' 6"Autre
- PatioPrincipal16' 9.6" x 17' 9.6"Autre
- Salle à mangerPrincipal10' 6" x 13' 9.6"Autre
- CuisinePrincipal12' 3" x 15' 8"Autre
- Salle familialePrincipal14' 8" x 20' 3.9"Autre
- Bureau à domicilePrincipal8' x 10' 6"Autre
- VestibulePrincipal5' 6.9" x 8' 6"Autre
- Garde-mangerPrincipal5' 9.9" x 6' 9"Autre
- RangementPrincipal3' 11" x 4' 11"Autre
- FoyerPrincipal8' 11" x 9' 8"Autre
Agents de cette inscription
Demandez plus d’infos
Demandez plus d’infos
Emplacement
1992 60th Avenue W, Vancouver, British Columbia, V6P 2B1 Canada
Autour de cette propriété
En savoir plus au sujet du quartier et des commodités autour de cette résidence.
Demander de l’information sur le quartier
En savoir plus au sujet du quartier et des commodités autour de cette résidence
Demander maintenantCalculatrice de versements hypothécaires
- $
- %$
- %
- Capital et intérêts 0
- Impôt foncier 0
- Frais de copropriété 0

