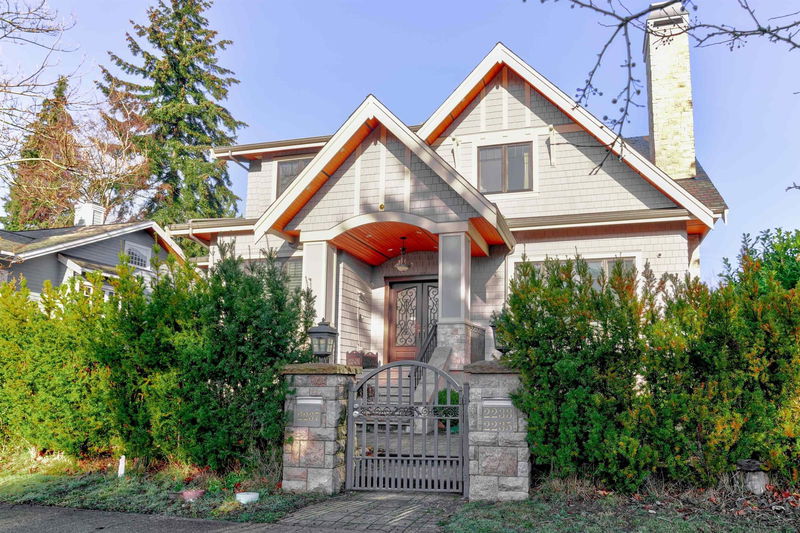Caractéristiques principales
- MLS® #: R2954435
- ID de propriété: SIRC2236261
- Type de propriété: Résidentiel, Maison unifamiliale détachée
- Aire habitable: 7 026 pi.ca.
- Grandeur du terrain: 9 147,60 pi.ca.
- Construit en: 2017
- Chambre(s) à coucher: 7+2
- Salle(s) de bain: 8+1
- Stationnement(s): 4
- Inscrit par:
- RE/MAX Colonial Pacific Realty
Description de la propriété
South-Facing beautiful custom-built luxury home on over 9000sqft lot, Prime Quilchena District! Over 7,000 sqft inside with 9 beds & 9 baths! Double height ceilings! luxurious flooring! Gourmet kitchen & wok kit w high end appliances & cabinetry! Supreme craftsmanship throughout ! Radiant heat, A/C, HRV! Spacious rec room, modern wine cellar, home theatre, wet bar, steam, sauna! Well-maintained garden! Legal 2 bdrm bsmt rental suite and a 922 sf 2 bdrm laneway house! 2 car garage! Convenient location close to private schools Crofton House, York House, St George’s! public schools Point Grey Secondary & Quilchena Elem nearby and close to UBC! Blocks away from Kerrisdale shopping street! booking a showing before it goes!
Pièces
- TypeNiveauDimensionsPlancher
- SalonPrincipal21' 2" x 16' 3.9"Autre
- Salle à mangerPrincipal21' 2" x 14' 6"Autre
- Salle familialePrincipal19' 2" x 16' 8"Autre
- CuisinePrincipal19' 2" x 16' 2"Autre
- Cuisine wokPrincipal10' 9.9" x 7' 9.9"Autre
- NidPrincipal19' 2" x 10' 8"Autre
- BoudoirPrincipal11' x 11'Autre
- FoyerPrincipal28' 3.9" x 13' 2"Autre
- Chambre à coucherPrincipal12' 8" x 11' 8"Autre
- Chambre à coucher principaleAu-dessus18' 8" x 16' 9.9"Autre
- Chambre à coucherAu-dessus15' 8" x 14' 9.9"Autre
- Chambre à coucherAu-dessus14' 6" x 16' 9.9"Autre
- Chambre à coucherAu-dessus11' 9.9" x 10' 9.9"Autre
- Salle de loisirsSous-sol30' x 27'Autre
- Média / DivertissementSous-sol22' 8" x 14' 6"Autre
- Salle de sportSous-sol14' 8" x 13'Autre
- SalonSous-sol18' 8" x 16'Autre
- Chambre à coucherSous-sol16' x 10'Autre
- Chambre à coucherSous-sol14' 6" x 9' 9.9"Autre
- SalonEn dessous8' 9.9" x 10' 9.9"Autre
- CuisineEn dessous8' 9.9" x 6' 8"Autre
- Chambre à coucherEn dessous10' x 9'Autre
- Chambre à coucherEn dessous13' 2" x 9'Autre
Agents de cette inscription
Demandez plus d’infos
Demandez plus d’infos
Emplacement
2237 37th Avenue W, Vancouver, British Columbia, V6M 1P2 Canada
Autour de cette propriété
En savoir plus au sujet du quartier et des commodités autour de cette résidence.
Demander de l’information sur le quartier
En savoir plus au sujet du quartier et des commodités autour de cette résidence
Demander maintenantCalculatrice de versements hypothécaires
- $
- %$
- %
- Capital et intérêts 34 133 $ /mo
- Impôt foncier n/a
- Frais de copropriété n/a

