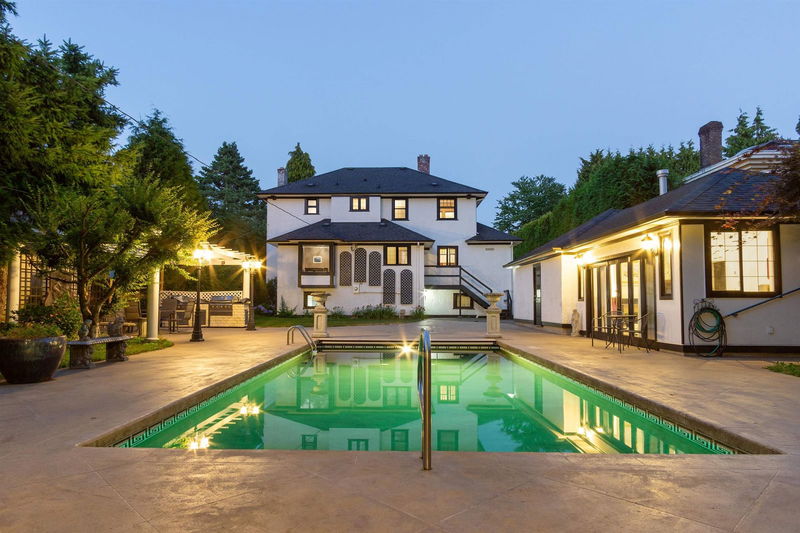Caractéristiques principales
- MLS® #: R2953650
- ID de propriété: SIRC2232882
- Type de propriété: Résidentiel, Maison unifamiliale détachée
- Aire habitable: 3 898 pi.ca.
- Grandeur du terrain: 0,31 ac
- Construit en: 1940
- Chambre(s) à coucher: 3+2
- Salle(s) de bain: 4+1
- Stationnement(s): 4
- Inscrit par:
- Sutton Group-West Coast Realty
Description de la propriété
A stunning & quiet private estate situated on extra deep 72’x184’ (13,308sf) gated lot lined with extra high cedar hedge. Completely renovated 3,900sf classy Georgian with circular driveway hides a tranquil outdoor oasis: pool complete with 209sf pool house that incl gas fireplace, kitchen, bath; Italian outdoor dining patio with prof. BBQ kitchen; lush green space, 80sf greenhouse, Venetian water fountain pavilion. House has high ceilings, elegant light fixtures, luxurious millwork. Master bedroom has stunning vaulted ceiling with dramatic chandelier, spa-like ensuite & walk-in closet. Chef-inspired kitchen is equipped w/top of the line appliances. Bonus: Lower floor 2 bdrm in-law suite. Live your own magical upper-class estate lifestyle while awaiting future redevelopment opportunity.
Pièces
- TypeNiveauDimensionsPlancher
- Chambre à coucherAu-dessus11' 11" x 14'Autre
- Chambre à coucherAu-dessus12' 9.9" x 9' 11"Autre
- Penderie (Walk-in)Au-dessus8' 2" x 7' 3.9"Autre
- Salle de loisirsSous-sol24' 9.6" x 12' 6.9"Autre
- Chambre à coucherSous-sol11' 6.9" x 9'Autre
- Chambre à coucherSous-sol16' 3.9" x 10' 3"Autre
- Penderie (Walk-in)Sous-sol5' 2" x 4' 3.9"Autre
- Cave à vinSous-sol6' 3" x 5' 5"Autre
- CuisineSous-sol6' 9" x 12' 3"Autre
- Salle de lavageSous-sol15' 9.6" x 14' 8"Autre
- SalonPrincipal22' 9.6" x 14'Autre
- CuisinePrincipal12' 9.9" x 16' 9"Autre
- Salle à mangerPrincipal11' 11" x 16' 9"Autre
- Bureau à domicilePrincipal12' x 13'Autre
- Salle de lavagePrincipal6' 6.9" x 10' 9"Autre
- FoyerPrincipal11' 3" x 11' 8"Autre
- AutrePrincipal11' 3" x 11' 8"Autre
- Salle polyvalentePrincipal17' 5" x 9' 8"Autre
- Chambre à coucher principaleAu-dessus16' 6.9" x 16' 9.6"Autre
Agents de cette inscription
Demandez plus d’infos
Demandez plus d’infos
Emplacement
6361 Granville Street, Vancouver, British Columbia, V6M 3E5 Canada
Autour de cette propriété
En savoir plus au sujet du quartier et des commodités autour de cette résidence.
Demander de l’information sur le quartier
En savoir plus au sujet du quartier et des commodités autour de cette résidence
Demander maintenantCalculatrice de versements hypothécaires
- $
- %$
- %
- Capital et intérêts 0
- Impôt foncier 0
- Frais de copropriété 0

