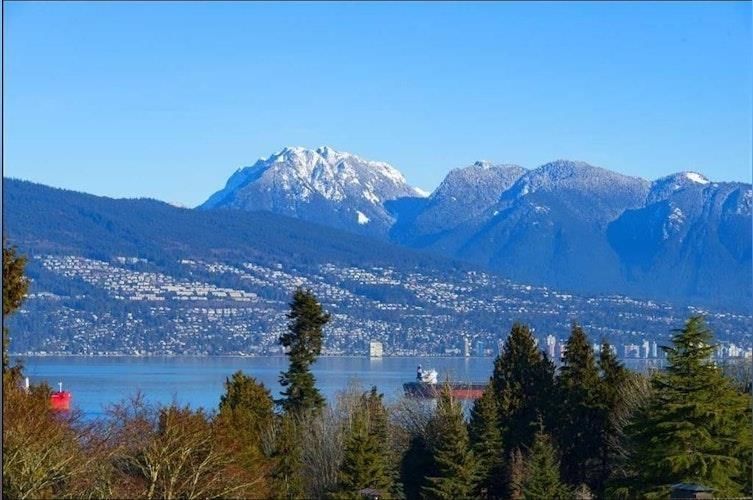Caractéristiques principales
- MLS® #: R2953672
- ID de propriété: SIRC2232879
- Type de propriété: Résidentiel, Maison unifamiliale détachée
- Aire habitable: 10 163 pi.ca.
- Grandeur du terrain: 23 211,44 pi.ca.
- Construit en: 1948
- Chambre(s) à coucher: 5+1
- Salle(s) de bain: 6+2
- Stationnement(s): 5
- Inscrit par:
- Sutton Group-West Coast Realty
Description de la propriété
OCEAN VIEW property in UEL + Nick Milkovich Architects Design + Paul Sangha Landscaping + Mitchell Freedland Interior. It took this team of MASTERS 3 years to achieve this Ultra Modern Masterpiece. Perched on the high side of the street, this new house imitates an eagle spreading its wings flying in the sky. Approx. 11000sf sleek, minimalism style; w/a separate I/D pool & pool house on a beautifully landscaped 23658sf of land. At its last stage of application, with an ETA for permits in 4-6 months. A future Landmark of Vancouver Luxury Residential Property. Purchase price includes all design fees paid upto date. The existing 3737sf house is tenanted and still very livable. Please do not walk on the land without prior notice. Drawings are available for viewing in person with the listing age
Pièces
- TypeNiveauDimensionsPlancher
- Salle familialePrincipal21' 6.9" x 16' 3.9"Autre
- NidPrincipal18' 8" x 13' 3.9"Autre
- CuisinePrincipal19' 3.9" x 14' 9.9"Autre
- FoyerPrincipal7' 3.9" x 8'Autre
- Cuisine wokPrincipal8' 3.9" x 7' 6.9"Autre
- Bureau à domicilePrincipal18' 9.9" x 10' 9.9"Autre
- SalonPrincipal17' 3.9" x 12'Autre
- Salle à mangerPrincipal17' 3.9" x 12'Autre
- Chambre à coucherPrincipal12' 9.9" x 8' 9.9"Autre
- Chambre à coucher principaleAu-dessus17' 8" x 13' 6.9"Autre
- VestiaireAu-dessus19' 3.9" x 9' 5"Autre
- Chambre à coucherAu-dessus13' 5" x 9' 6"Autre
- Bureau à domicileAu-dessus9' 6" x 9' 6"Autre
- Chambre à coucherAu-dessus19' 3.9" x 13' 6"Autre
- Chambre à coucherAu-dessus11' 9.6" x 16' 6"Autre
- Salle de sportSous-sol23' x 13' 5"Autre
- Salle polyvalenteSous-sol8' 8" x 15' 5"Autre
- Chambre à coucherSous-sol12' 3" x 9' 3"Autre
- Salle de lavageSous-sol9' 6.9" x 8' 3"Autre
- Média / DivertissementSous-sol17' 3.9" x 15' 6.9"Autre
- BibliothèqueSous-sol15' 5" x 14' 2"Autre
- Salle de loisirsSous-sol15' 5" x 19' 8"Autre
- BarSous-sol15' 5" x 14' 2"Autre
- VestibuleSous-sol8' 11" x 16' 5"Autre
Agents de cette inscription
Demandez plus d’infos
Demandez plus d’infos
Emplacement
1512 Western Crescent, Vancouver, British Columbia, V6T 1V1 Canada
Autour de cette propriété
En savoir plus au sujet du quartier et des commodités autour de cette résidence.
- 28.55% 20 à 34 ans
- 27.26% 50 à 64 ans
- 16.47% 65 à 79 ans
- 8.33% 35 à 49 ans
- 5.56% 80 ans et plus
- 5.52% 15 à 19
- 4.17% 10 à 14
- 2.71% 0 à 4 ans
- 1.42% 5 à 9
- Les résidences dans le quartier sont:
- 65.41% Ménages unifamiliaux
- 25.92% Ménages d'une seule personne
- 8.67% Ménages de deux personnes ou plus
- 0% Ménages multifamiliaux
- 634 814 $ Revenu moyen des ménages
- 226 773 $ Revenu personnel moyen
- Les gens de ce quartier parlent :
- 49.9% Anglais
- 29.2% Mandarin
- 12.49% Yue (Cantonese)
- 1.47% Anglais et langue(s) non officielle(s)
- 1.39% Tagalog (pilipino)
- 1.39% Espagnol
- 1.36% Hébreu
- 1.36% Iranian Persian
- 1.36% Anglais et français
- 0.06% Français
- Le logement dans le quartier comprend :
- 95.47% Maison individuelle non attenante
- 4.26% Duplex
- 0.27% Appartement, moins de 5 étages
- 0% Maison jumelée
- 0% Maison en rangée
- 0% Appartement, 5 étages ou plus
- D’autres font la navette en :
- 39.42% Autre
- 0.8% Marche
- 0% Transport en commun
- 0% Vélo
- 36% Diplôme d'études secondaires
- 28.77% Baccalauréat
- 14.89% Certificat ou diplôme d'un collège ou cégep
- 12.07% Certificat ou diplôme universitaire supérieur au baccalauréat
- 8.19% Aucun diplôme d'études secondaires
- 0.08% Certificat ou diplôme universitaire inférieur au baccalauréat
- 0% Certificat ou diplôme d'apprenti ou d'une école de métiers
- L’indice de la qualité de l’air moyen dans la région est 1
- La région reçoit 551.6 mm de précipitations par année.
- La région connaît 7.4 jours de chaleur extrême (26.53 °C) par année.
Demander de l’information sur le quartier
En savoir plus au sujet du quartier et des commodités autour de cette résidence
Demander maintenantCalculatrice de versements hypothécaires
- $
- %$
- %
- Capital et intérêts 67 777 $ /mo
- Impôt foncier n/a
- Frais de copropriété n/a

