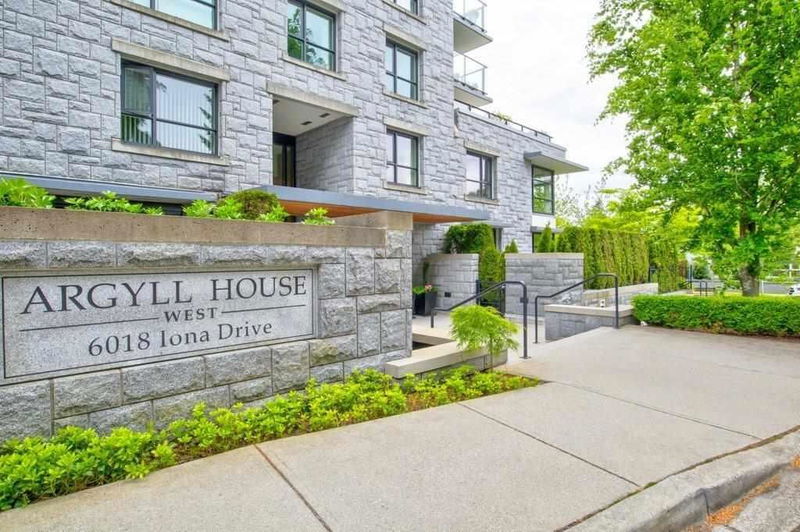Caractéristiques principales
- MLS® #: R2953690
- ID de propriété: SIRC2232876
- Type de propriété: Résidentiel, Maison de ville
- Aire habitable: 2 273 pi.ca.
- Construit en: 2006
- Chambre(s) à coucher: 3
- Salle(s) de bain: 2+1
- Stationnement(s): 2
- Inscrit par:
- RE/MAX City Realty
Description de la propriété
The prestigious concrete building Argyle House West Built in 2006 by award winning Intracorp, this Southwest corner unit is full of natural light, measures at 2273 sqft with 4 beds(one converted from a spacious office)and 2.5 baths, Enjoy entertaining on your main floor with open living, dining & kitchen that leads out to your almost 700 sqft SUNNY wrap-around patio. Upstairs offers 4 large, bright bedrooms all on one level. Downstairs is spacious family room, work shop & loads of storage. Minutes driving to the best schools at U-Hill Elementary & Secondary and Short distance to all the amenities you need, Downtown and YVR. Two parkings included. Don't miss it and call now.
Pièces
- TypeNiveauDimensionsPlancher
- SalonPrincipal14' 8" x 11' 8"Autre
- Salle à mangerPrincipal12' 9.6" x 10' 3"Autre
- CuisinePrincipal12' 11" x 12' 2"Autre
- BoudoirPrincipal10' 9.6" x 8' 3"Autre
- Penderie (Walk-in)Principal10' 5" x 5' 9.6"Autre
- Chambre à coucherPrincipal9' 11" x 9' 3"Autre
- Chambre à coucherPrincipal11' 6.9" x 10' 9.6"Autre
- Bureau à domicilePrincipal9' x 8' 5"Autre
- Chambre à coucher principaleAu-dessus14' 2" x 12' 5"Autre
- Salle familialeEn dessous17' 9.9" x 10' 3.9"Autre
- RangementEn dessous7' 6.9" x 5' 9"Autre
Agents de cette inscription
Demandez plus d’infos
Demandez plus d’infos
Emplacement
6018 Iona Drive #107, Vancouver, British Columbia, V6T 2L1 Canada
Autour de cette propriété
En savoir plus au sujet du quartier et des commodités autour de cette résidence.
Demander de l’information sur le quartier
En savoir plus au sujet du quartier et des commodités autour de cette résidence
Demander maintenantCalculatrice de versements hypothécaires
- $
- %$
- %
- Capital et intérêts 9 131 $ /mo
- Impôt foncier n/a
- Frais de copropriété n/a

