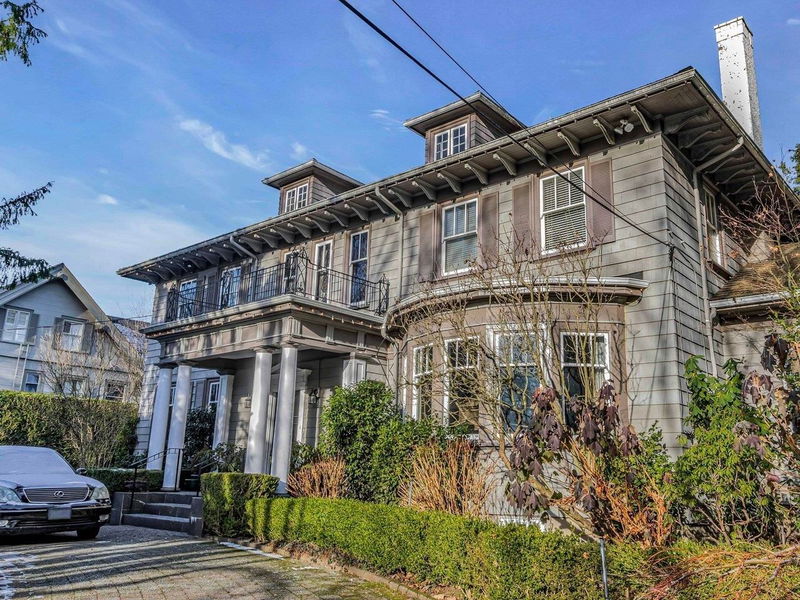Caractéristiques principales
- MLS® #: R2949137
- ID de propriété: SIRC2227331
- Type de propriété: Résidentiel, Maison unifamiliale détachée
- Aire habitable: 6 448 pi.ca.
- Grandeur du terrain: 14 810,40 pi.ca.
- Construit en: 1913
- Chambre(s) à coucher: 5+2
- Salle(s) de bain: 4+1
- Stationnement(s): 6
- Inscrit par:
- RE/MAX Select Properties
Description de la propriété
Classic Georgian home in prime first Shaughnessy. Only 9 homes on the quiet block of Laurier Ave. Sitting on a 100x150 flat rectangular lot, the home has many major updates including fully finished basement with large in law suite with gas F/P & separate entrance. Main floor is classic FirstShaughnessy featuring an open cross hall plan, a large entertainment L/R with beamed ceiling and W/B fireplace. Elegantly wood paneled D/R and butler pantry. Perfect for entertaining. Rebuilt modern kitchen with functional granite island, 6 burner gas stove Liebherr fridge + freezer. Second floor boasts 4 B/R with a remodeled primary wing. Top floor features 2 more B/R/office and 3 piece bath. 3 min walk to York House School, Little Flower and Shaughnessy Elementary. Minutes to Arbutus Club and Van Lawn
Pièces
- TypeNiveauDimensionsPlancher
- SalonPrincipal27' 8" x 18' 9"Autre
- Salle à mangerPrincipal17' 3" x 16'Autre
- FoyerPrincipal16' x 9' 2"Autre
- BoudoirPrincipal10' x 10'Autre
- CuisinePrincipal14' 11" x 13' 9.6"Autre
- Salle à mangerPrincipal8' 6.9" x 5' 5"Autre
- Garde-mangerPrincipal14' 11" x 7' 3"Autre
- Chambre à coucher principaleAu-dessus19' 9.6" x 13'Autre
- Penderie (Walk-in)Au-dessus10' 6.9" x 9' 9"Autre
- Chambre à coucherAu-dessus13' 8" x 12' 9.9"Autre
- Penderie (Walk-in)Au-dessus7' 9.6" x 5'Autre
- Chambre à coucherAu-dessus11' 9.9" x 10' 3"Autre
- Chambre à coucherAu-dessus12' x 11' 9"Autre
- Chambre à coucherAu-dessus12' 6" x 10' 8"Autre
- BoudoirAu-dessus14' 2" x 12' 5"Autre
- BoudoirAu-dessus13' 8" x 12' 9.9"Autre
- Chambre à coucher principaleSous-sol16' 3.9" x 10' 3.9"Autre
- SalonSous-sol19' 3" x 16' 3.9"Autre
- CuisineSous-sol8' 6" x 7' 8"Autre
- VestibuleSous-sol11' x 7' 6.9"Autre
- Chambre à coucherSous-sol9' 6.9" x 8'Autre
- Salle de lavageSous-sol15' 8" x 6'Autre
- RangementSous-sol8' 3" x 7' 2"Autre
- RangementSous-sol12' 3" x 4' 9"Autre
Agents de cette inscription
Demandez plus d’infos
Demandez plus d’infos
Emplacement
1649 Laurier Avenue, Vancouver, British Columbia, V6J 2V5 Canada
Autour de cette propriété
En savoir plus au sujet du quartier et des commodités autour de cette résidence.
- 23.13% 50 à 64 ans
- 18.5% 20 à 34 ans
- 14.95% 65 à 79 ans
- 14.91% 35 à 49 ans
- 7.95% 15 à 19 ans
- 7.08% 10 à 14 ans
- 5.26% 80 ans et plus
- 4.88% 5 à 9
- 3.36% 0 à 4 ans
- Les résidences dans le quartier sont:
- 76.85% Ménages unifamiliaux
- 18.86% Ménages d'une seule personne
- 2.96% Ménages de deux personnes ou plus
- 1.33% Ménages multifamiliaux
- 254 412 $ Revenu moyen des ménages
- 98 233 $ Revenu personnel moyen
- Les gens de ce quartier parlent :
- 51.38% Anglais
- 26.08% Mandarin
- 10.57% Yue (Cantonese)
- 2.65% Anglais et langue(s) non officielle(s)
- 2.21% Coréen
- 1.79% Hindi
- 1.7% Pendjabi
- 1.55% Iranian Persian
- 1.04% Tagalog (pilipino)
- 1.02% Indonesian
- Le logement dans le quartier comprend :
- 83.14% Maison individuelle non attenante
- 12.92% Duplex
- 3.94% Appartement, moins de 5 étages
- 0% Maison jumelée
- 0% Maison en rangée
- 0% Appartement, 5 étages ou plus
- D’autres font la navette en :
- 13.8% Transport en commun
- 8.33% Autre
- 7.09% Marche
- 2.55% Vélo
- 34.11% Baccalauréat
- 27.49% Diplôme d'études secondaires
- 14.38% Certificat ou diplôme d'un collège ou cégep
- 9.8% Aucun diplôme d'études secondaires
- 8.44% Certificat ou diplôme universitaire supérieur au baccalauréat
- 3.1% Certificat ou diplôme universitaire inférieur au baccalauréat
- 2.68% Certificat ou diplôme d'apprenti ou d'une école de métiers
- L’indice de la qualité de l’air moyen dans la région est 1
- La région reçoit 589.18 mm de précipitations par année.
- La région connaît 7.39 jours de chaleur extrême (26.86 °C) par année.
Demander de l’information sur le quartier
En savoir plus au sujet du quartier et des commodités autour de cette résidence
Demander maintenantCalculatrice de versements hypothécaires
- $
- %$
- %
- Capital et intérêts 30 763 $ /mo
- Impôt foncier n/a
- Frais de copropriété n/a

