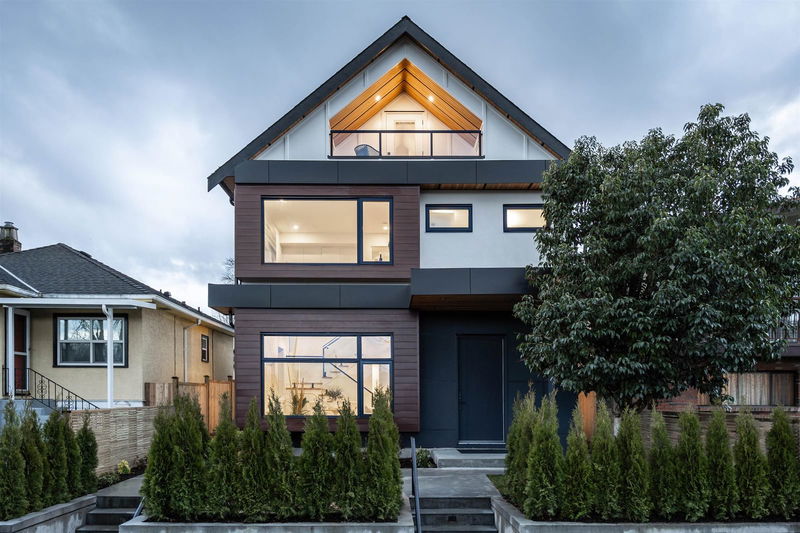Caractéristiques principales
- MLS® #: R2952137
- ID de propriété: SIRC2225690
- Type de propriété: Résidentiel, Maison de ville
- Aire habitable: 2 160 pi.ca.
- Grandeur du terrain: 0,09 ac
- Construit en: 2025
- Chambre(s) à coucher: 3
- Salle(s) de bain: 2+1
- Stationnement(s): 1
- Inscrit par:
- Renanza Realty Inc.
Description de la propriété
Another quality construction with thoughtful designs by Cypher Developments. Welcome to your new, stunning front-duplex home in the highly-sought after Renfrew Heights neighborhood, conveniently located within walking distance to Nanaimo Skytrain. This modern-contemporary, over 1600 SF+, 3bed + 4bath home offers a functional floor plan, soaring ceilings, large bay windows and luxurious finishing throughout. Features inc. A/C, engineered hardwood floors, Cosentino Dekton stone countertops, Fisher & Paykel S/S appliances, Kohler & Riobel fixtures, glass railings and curbless showers. A full crawl space below and single garage with EV ready charging for all your storage needs. Don't miss this opportunity & schedule your private viewing to discover why this duplex is a standout from the rest!
Pièces
- TypeNiveauDimensionsPlancher
- SalonPrincipal10' 5" x 14' 9"Autre
- Salle à mangerPrincipal6' 5" x 14' 9"Autre
- CuisinePrincipal11' 9.6" x 14' 8"Autre
- FoyerPrincipal4' 6.9" x 8' 5"Autre
- Chambre à coucher principaleAu-dessus13' 6.9" x 16' 3"Autre
- Chambre à coucherAu-dessus9' 2" x 12' 3.9"Autre
- Chambre à coucherAu-dessus11' 5" x 13' 9.6"Autre
- PatioAu-dessus4' 9.9" x 11' 8"Autre
Agents de cette inscription
Demandez plus d’infos
Demandez plus d’infos
Emplacement
2474 21st Avenue E #1, Vancouver, British Columbia, V5M 2V8 Canada
Autour de cette propriété
En savoir plus au sujet du quartier et des commodités autour de cette résidence.
Demander de l’information sur le quartier
En savoir plus au sujet du quartier et des commodités autour de cette résidence
Demander maintenantCalculatrice de versements hypothécaires
- $
- %$
- %
- Capital et intérêts 0
- Impôt foncier 0
- Frais de copropriété 0

