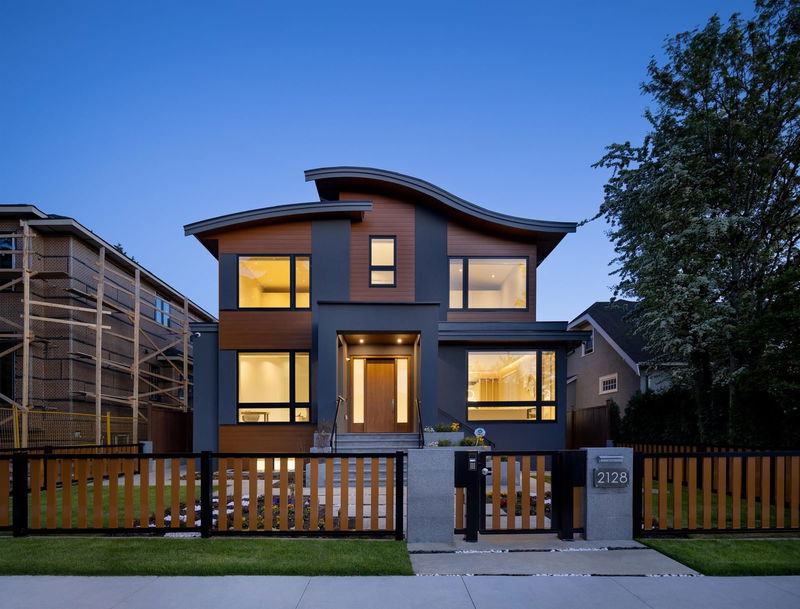Caractéristiques principales
- MLS® #: R2896512
- ID de propriété: SIRC2224362
- Type de propriété: Résidentiel, Maison unifamiliale détachée
- Aire habitable: 4 842 pi.ca.
- Grandeur du terrain: 6 098,40 pi.ca.
- Construit en: 2024
- Chambre(s) à coucher: 6+1
- Salle(s) de bain: 7
- Stationnement(s): 3
- Inscrit par:
- Homeland Realty
Description de la propriété
Absolutely gorgeous! Magnificent Home in MOST desirable Arbutus Location. Over 4,800 sq.ft. including 595 sq.ft. LANEWAY HOUSE with 2 bdrms sits on beautiful landscaped lot 50 x 122 with SOUTH facing. Steps away to Trafalgar Elem., Prince Wales High School, close to York House, St. George's & Crofton Private School, UBC. This beautiful home offers supreme finishing workmanship, QUALITY is built into every details, hardwood flr thru-out, high ceiling, open plan layout, 6 or 7 bdrms & den, 8 baths. Huge gourmet kitchen with high-end cabinetry & top lin appliances as MEILE, large granite center island, Home Theatre, Wine Cellar & Cocktail Bar, Steam Bath, Sauna, Home Smart Security System, Radiant floor heat system, A/C, HRV. Private fenced yard with PARK-LIKE GARDEN. Must See! DON'T MISS!
Pièces
- TypeNiveauDimensionsPlancher
- SalonPrincipal14' 2" x 13' 2"Autre
- Salle à mangerPrincipal13' 2" x 9' 11"Autre
- Salle familialePrincipal15' x 13' 6.9"Autre
- CuisinePrincipal18' x 16' 3"Autre
- Cuisine wokPrincipal10' 2" x 8' 3.9"Autre
- BoudoirPrincipal13' 3.9" x 10' 3"Autre
- FoyerPrincipal20' 3.9" x 8' 6.9"Autre
- Chambre à coucher principaleAu-dessus16' 5" x 10' 3"Autre
- Penderie (Walk-in)Au-dessus8' 9.6" x 6' 9.6"Autre
- Chambre à coucherAu-dessus11' 3.9" x 10' 6"Autre
- Chambre à coucherAu-dessus10' 3.9" x 10' 3.9"Autre
- Chambre à coucherAu-dessus10' 8" x 9' 2"Autre
- Salle de loisirsSous-sol22' 5" x 16'Autre
- Média / DivertissementSous-sol15' 3" x 13' 8"Autre
- Chambre à coucherSous-sol12' 6" x 11'Autre
- BarSous-sol10' 9.9" x 10' 2"Autre
- SaunaSous-sol5' 2" x 4'Autre
- Salle de lavageSous-sol7' 9.9" x 5' 9.9"Autre
- SalonEn dessous11' 9.9" x 7' 2"Autre
- CuisineEn dessous8' 9.9" x 5' 6"Autre
- Chambre à coucherEn dessous10' 3.9" x 9' 3.9"Autre
- Penderie (Walk-in)En dessous5' 8" x 5' 9.6"Autre
- Chambre à coucherEn dessous10' x 7' 6.9"Autre
- Penderie (Walk-in)En dessous5' 2" x 4' 11"Autre
Agents de cette inscription
Demandez plus d’infos
Demandez plus d’infos
Emplacement
2128 21st Avenue W, Vancouver, British Columbia, V6L 1J3 Canada
Autour de cette propriété
En savoir plus au sujet du quartier et des commodités autour de cette résidence.
Demander de l’information sur le quartier
En savoir plus au sujet du quartier et des commodités autour de cette résidence
Demander maintenantCalculatrice de versements hypothécaires
- $
- %$
- %
- Capital et intérêts 0
- Impôt foncier 0
- Frais de copropriété 0

