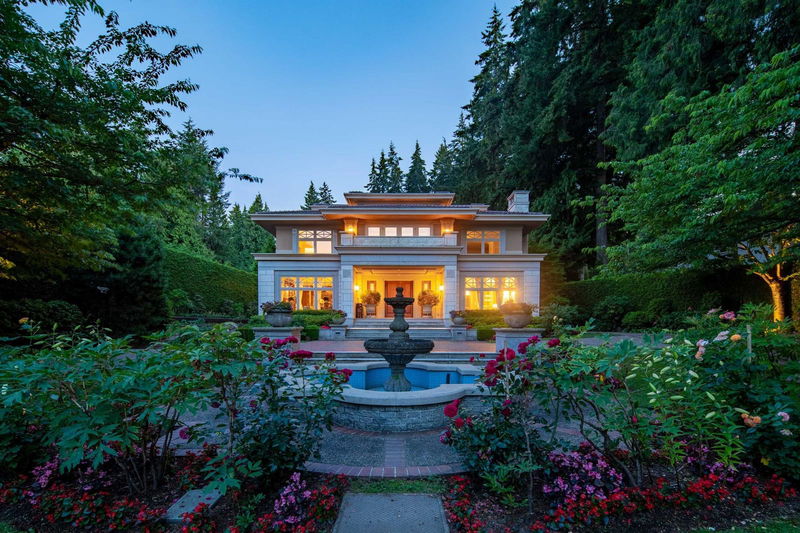Caractéristiques principales
- MLS® #: R2952086
- ID de propriété: SIRC2224042
- Type de propriété: Résidentiel, Maison unifamiliale détachée
- Aire habitable: 13 733 pi.ca.
- Grandeur du terrain: 0,88 ac
- Construit en: 1996
- Chambre(s) à coucher: 6+2
- Salle(s) de bain: 9+3
- Stationnement(s): 5
- Inscrit par:
- Sutton Group-West Coast Realty
Description de la propriété
Prominent West Point Grey 'Creme de la Creme'. Behind mature hedges & secured stately gates sits this CONCRETE lavish 8 bdrm 13 baths luxurious mansion w/gorgeous mountain & ocean VIEWs on this massive .882 acre (38420sf) property w/lane access. 4 gold & 5 silver Georgie Awards Winner! 13,000sf of gracious & elegant living crafted by master builder G.Wilson. Entertainment sized principle rooms, library and movie theatre plus 1 ensuite bdrm on the main; 5 bdrms & 5 baths on the 2nd flr; the master suite occupies the entire 3rd flr. A huge rec rm, wet bar and a 2-bdrm nanny's quarter in the basement. Lots of updates: roof, flooring, A/C, boiler, newly added smart home sys, O/D BBQ, electric awnings by the current meticulous owner. Heated circular driveway; 5 car attached garage; ELEVATOR.
Pièces
- TypeNiveauDimensionsPlancher
- Chambre à coucherAu-dessus14' 11" x 14' 3.9"Autre
- Chambre à coucherAu-dessus16' 2" x 13'Autre
- Chambre à coucherAu-dessus13' 11" x 17' 6"Autre
- Chambre à coucherAu-dessus16' 2" x 14' 3.9"Autre
- Chambre à coucherAu-dessus13' 11" x 25' 3.9"Autre
- Chambre à coucher principaleAu-dessus22' 3.9" x 14' 8"Autre
- Bureau à domicileAu-dessus14' 6" x 12' 8"Autre
- VestiaireAu-dessus16' x 9' 3.9"Autre
- SalonSous-sol24' 3" x 31' 8"Autre
- Salle de loisirsSous-sol11' 9.9" x 19' 6"Autre
- SalonPrincipal16' 2" x 27' 8"Autre
- Chambre à coucherSous-sol12' 6" x 11'Autre
- Chambre à coucherSous-sol12' 6" x 10' 6"Autre
- Salle de sportSous-sol15' x 15'Autre
- CuisinePrincipal16' 2" x 12' 9"Autre
- Cuisine wokPrincipal12' 3" x 12' 3.9"Autre
- Salle à mangerPrincipal16' 2" x 18'Autre
- Salle familialePrincipal20' x 17'Autre
- Média / DivertissementPrincipal16' 8" x 19' 3.9"Autre
- BureauPrincipal16' 8" x 16' 3"Autre
- Solarium/VerrièrePrincipal12' 8" x 16'Autre
- Salle familialeAu-dessus17' 9.9" x 16' 2"Autre
Agents de cette inscription
Demandez plus d’infos
Demandez plus d’infos
Emplacement
4778 Drummond Drive, Vancouver, British Columbia, V6T 1B4 Canada
Autour de cette propriété
En savoir plus au sujet du quartier et des commodités autour de cette résidence.
Demander de l’information sur le quartier
En savoir plus au sujet du quartier et des commodités autour de cette résidence
Demander maintenantCalculatrice de versements hypothécaires
- $
- %$
- %
- Capital et intérêts 0
- Impôt foncier 0
- Frais de copropriété 0

