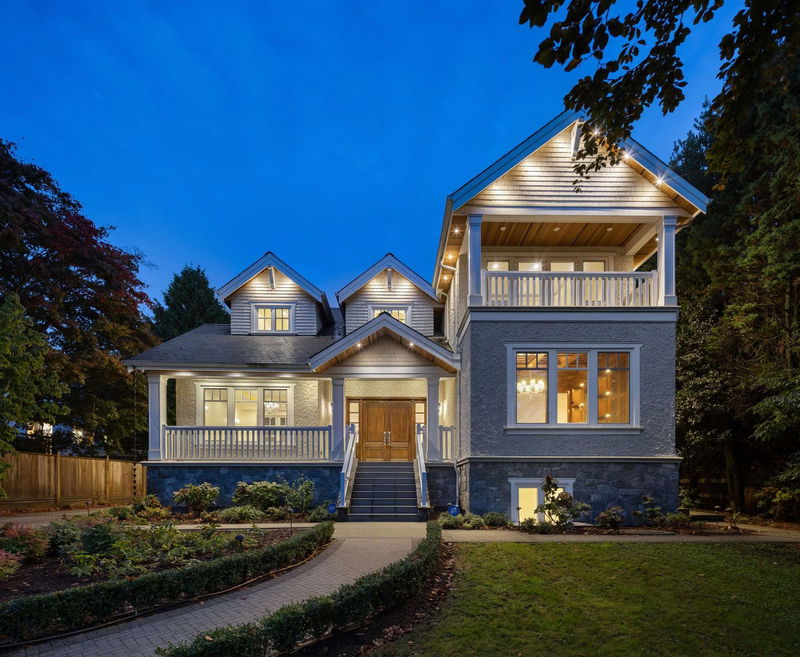Caractéristiques principales
- MLS® #: R2902208
- ID de propriété: SIRC2223413
- Type de propriété: Résidentiel, Maison unifamiliale détachée
- Aire habitable: 8 655 pi.ca.
- Grandeur du terrain: 17 325 pi.ca.
- Construit en: 2019
- Chambre(s) à coucher: 4+4
- Salle(s) de bain: 9
- Stationnement(s): 3
- Inscrit par:
- Panda Luxury Homes
Description de la propriété
The masterpiece is over an 8000 sqft French-style mansion on a 17325 sqft beautiful lot in the quiet area of Arbutus Street. This 3-level mansion features 8 beds(all ensuite), 9 baths, an elegant 20ft high foyer w/soaring a ceiling, an open living & large family room flowing to the open elite kit w/top brand appliance which opens out to the nice private garden. The rare beautiful curved design of the dining room. The house is a fully equipped smart home system. Entertainment is essential: Huge rec room, Stunning home theatre, Audio system, Maple wood wine cellar, Sauna, Gym, Huge private backyard w/gas hook-up for BBQ. Steps to Maple Grove Park, Kerrisdale shops & restaurants. Magee Secondary & Maple Grove Elementary School catchments.Open house April 19, 2-4Pm
Pièces
- TypeNiveauDimensionsPlancher
- FoyerPrincipal19' 5" x 13' 3.9"Autre
- SalonPrincipal17' 3" x 14' 3.9"Autre
- Bureau à domicilePrincipal15' 3.9" x 14' 11"Autre
- Salle à mangerPrincipal20' 2" x 19' 6.9"Autre
- Salle familialePrincipal20' 3" x 16' 3.9"Autre
- CuisinePrincipal18' 9.9" x 18' 6"Autre
- Cuisine wokPrincipal10' 11" x 7' 8"Autre
- Salle à mangerPrincipal16' 3.9" x 9' 5"Autre
- BoudoirPrincipal19' 6.9" x 11' 3"Autre
- VestibulePrincipal7' 9.9" x 7' 6.9"Autre
- RangementPrincipal11' 9.9" x 5' 6"Autre
- Salle polyvalentePrincipal19' 6.9" x 11' 3"Autre
- Chambre à coucher principaleAu-dessus17' 5" x 16' 3.9"Autre
- Penderie (Walk-in)Au-dessus6' 11" x 5' 9.9"Autre
- Penderie (Walk-in)Au-dessus7' 11" x 6' 11"Autre
- Chambre à coucherAu-dessus22' x 11' 11"Autre
- Penderie (Walk-in)Au-dessus8' 9" x 8' 8"Autre
- Chambre à coucherAu-dessus15' 3.9" x 12' 5"Autre
- Penderie (Walk-in)Au-dessus11' 9" x 5' 3"Autre
- Chambre à coucherAu-dessus14' x 12' 2"Autre
- Penderie (Walk-in)Au-dessus12' 2" x 8' 2"Autre
- Chambre à coucherSous-sol14' 2" x 12'Autre
- Chambre à coucherSous-sol13' x 11' 3"Autre
- Chambre à coucherSous-sol20' 3" x 11' 3.9"Autre
- Chambre à coucherSous-sol12' 6" x 11' 6"Autre
- Salle de loisirsSous-sol21' 9.6" x 16' 9.9"Autre
- Média / DivertissementSous-sol28' 3" x 18' 8"Autre
- Cave à vinSous-sol11' 2" x 7' 5"Autre
- SaunaSous-sol6' 6" x 4' 3.9"Autre
- Salle de lavageSous-sol13' 2" x 10' 11"Autre
- RangementSous-sol8' 9" x 3' 5"Autre
- ServiceSous-sol8' x 4' 3"Autre
Agents de cette inscription
Demandez plus d’infos
Demandez plus d’infos
Emplacement
6836 Arbutus Street, Vancouver, British Columbia, V6P 5S7 Canada
Autour de cette propriété
En savoir plus au sujet du quartier et des commodités autour de cette résidence.
Demander de l’information sur le quartier
En savoir plus au sujet du quartier et des commodités autour de cette résidence
Demander maintenantCalculatrice de versements hypothécaires
- $
- %$
- %
- Capital et intérêts 0
- Impôt foncier 0
- Frais de copropriété 0

