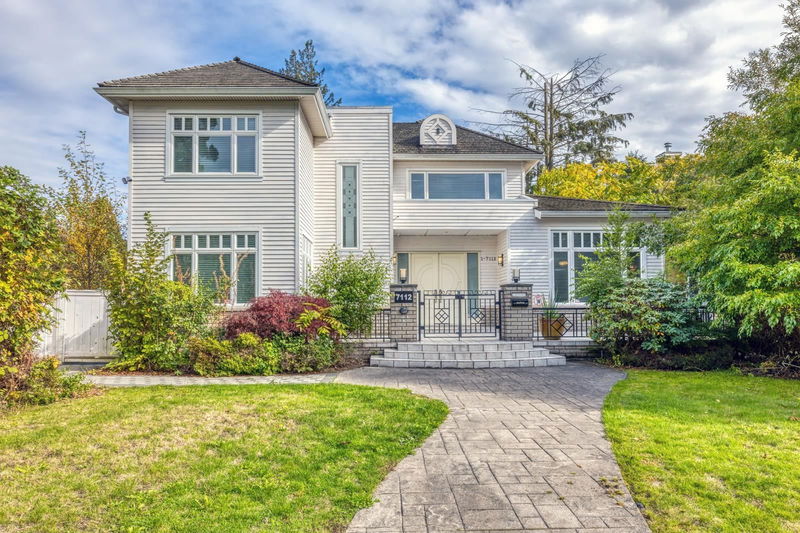Caractéristiques principales
- MLS® #: R2934582
- ID de propriété: SIRC2222078
- Type de propriété: Résidentiel, Maison unifamiliale détachée
- Aire habitable: 6 629 pi.ca.
- Grandeur du terrain: 0,26 ac
- Construit en: 2004
- Chambre(s) à coucher: 6+1
- Salle(s) de bain: 8
- Stationnement(s): 4
- Inscrit par:
- Regent Park Fairchild Realty Inc.
Description de la propriété
This custom-built home located at the beautiful S.W. Marine neighborhood. Big lot, approx. 11517 sqft offer w/over 6729 sqft house. Architectural design, great workmanship, large backyard, Built by the well-known builder in W/side. High foyer, radiant heat, HRV, Air Conditioning. Sub-zero fridge, granite countertop, Wok Kitchen, The stylish open floor plan and high ceiling maximize natural light and sparkling interior design. The house was updated in 2021 with hardwood floors and artistic walls painted by a well-known painter; a new spacious media room and recreation room. A detached 3b/3b laneway house built in 2022 provides close to $5000 monthly income. A brand-new two-car garage with an EV charger. This is the home you dream of.
Pièces
- TypeNiveauDimensionsPlancher
- Solarium/VerrièrePrincipal10' x 19' 5"Autre
- Chambre à coucherAu-dessus17' x 11'Autre
- Chambre à coucherAu-dessus14' 8" x 15' 2"Autre
- BarSous-sol5' x 10'Autre
- Média / DivertissementSous-sol15' x 14' 9.6"Autre
- Salle de loisirsSous-sol18' 3" x 14' 9.6"Autre
- Chambre à coucherSous-sol10' 9.9" x 10' 9.9"Autre
- RangementSous-sol5' 5" x 5' 5"Autre
- SalonEn dessous10' 6" x 12'Autre
- Salle à mangerEn dessous4' 3.9" x 8' 6"Autre
- SalonPrincipal16' x 18'Autre
- CuisineEn dessous9' 6" x 12'Autre
- Chambre à coucherEn dessous9' 6" x 9' 3.9"Autre
- Chambre à coucherEn dessous9' 9.6" x 9' 3.9"Autre
- Chambre à coucherEn dessous10' x 11' 8"Autre
- Salle à mangerPrincipal16' 9" x 16' 3.9"Autre
- CuisinePrincipal12' x 16' 3.9"Autre
- Cuisine wokPrincipal7' x 8'Autre
- VestibulePrincipal18' 6.9" x 15' 6"Autre
- Chambre à coucherPrincipal14' x 11'Autre
- Salle de jeuxPrincipal9' x 9'Autre
- Bureau à domicilePrincipal6' 9.6" x 10' 9.6"Autre
- Salle de lavagePrincipal8' x 8' 3"Autre
Agents de cette inscription
Demandez plus d’infos
Demandez plus d’infos
Emplacement
7112 Beechwood Street, Vancouver, British Columbia, V6P 5V4 Canada
Autour de cette propriété
En savoir plus au sujet du quartier et des commodités autour de cette résidence.
Demander de l’information sur le quartier
En savoir plus au sujet du quartier et des commodités autour de cette résidence
Demander maintenantCalculatrice de versements hypothécaires
- $
- %$
- %
- Capital et intérêts 0
- Impôt foncier 0
- Frais de copropriété 0

