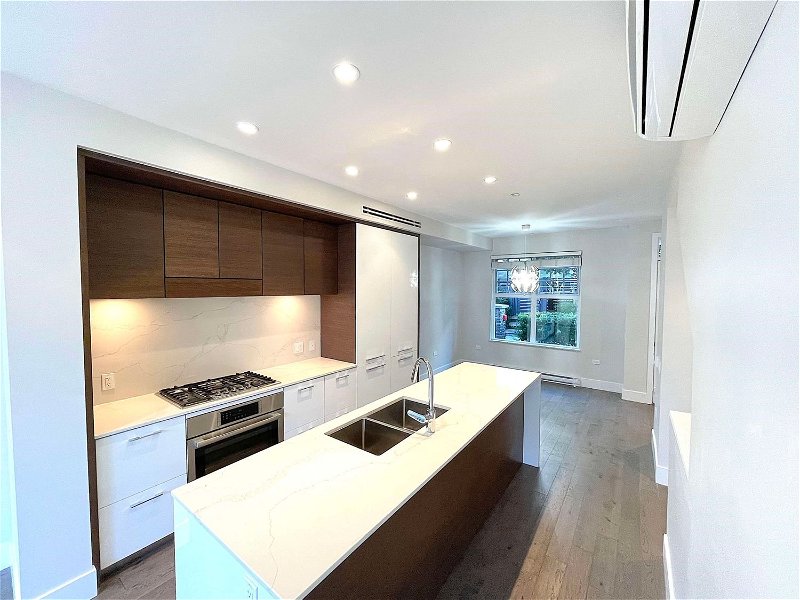Caractéristiques principales
- MLS® #: R2887916
- ID de propriété: SIRC2212639
- Type de propriété: Résidentiel, Condo
- Aire habitable: 1 634 pi.ca.
- Construit en: 2017
- Chambre(s) à coucher: 3
- Salle(s) de bain: 2+1
- Stationnement(s): 2
- Inscrit par:
- RE/MAX Westcoast
Description de la propriété
Elegant 3 Bed + large Den by Intracorp Townhome Collection, 2.5 Bath with open layout, high ceilings, A/C, and wood flrs.Calling all chefs! The gourmet kitchen boasts a large island, gas stove, top-of-the-line Liebherr/Bosch appliances, and abundant pantry space. Entertain or unwind on your expansive south-facing patio, perfect for relaxation. Upstairs, two well-appointed bedrooms sharing large 5-pc Bathroom. The top floor is a retreat with a spacious primary bedroom, complete with a luxurious 6-pc ensuite, walk-in closet, and a private balcony offering panoramic views. Basement laundry, 2 parking with EV ready . Steps to Winona Park, J.W. Sexsmith Elementary & Winston Churchill Secondary catchment. Close to Marine Dr, Cambie St, T&T. Timeless charm awaits! Call For Action Today!
Pièces
- TypeNiveauDimensionsPlancher
- SalonPrincipal10' x 11' 9.6"Autre
- CuisinePrincipal10' 2" x 11' 9.6"Autre
- Salle à mangerPrincipal9' 3.9" x 9' 9"Autre
- Chambre à coucherAu-dessus10' x 14'Autre
- Chambre à coucherAu-dessus11' x 13' 3.9"Autre
- Chambre à coucher principaleAu-dessus11' x 12'Autre
- Penderie (Walk-in)Au-dessus5' 9" x 6' 6.9"Autre
- BoudoirSous-sol13' x 14'Autre
Agents de cette inscription
Demandez plus d’infos
Demandez plus d’infos
Emplacement
274 62nd Avenue W #3, Vancouver, British Columbia, V5X 2E2 Canada
Autour de cette propriété
En savoir plus au sujet du quartier et des commodités autour de cette résidence.
Demander de l’information sur le quartier
En savoir plus au sujet du quartier et des commodités autour de cette résidence
Demander maintenantCalculatrice de versements hypothécaires
- $
- %$
- %
- Capital et intérêts 0
- Impôt foncier 0
- Frais de copropriété 0

