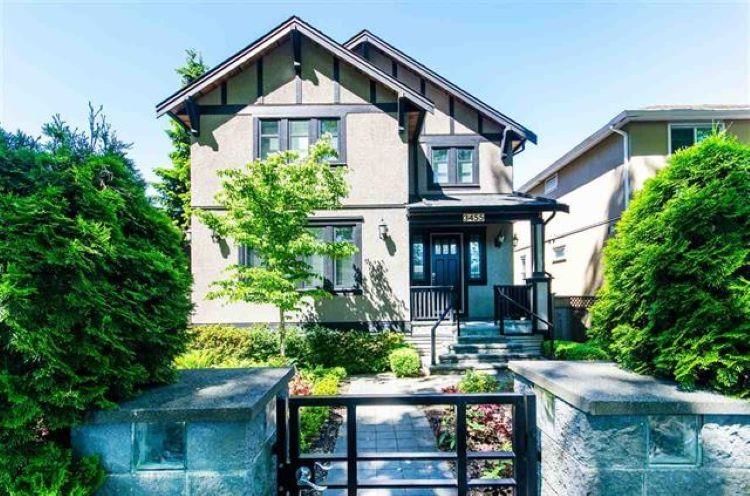Caractéristiques principales
- MLS® #: R2950122
- ID de propriété: SIRC2211773
- Type de propriété: Résidentiel, Maison unifamiliale détachée
- Aire habitable: 3 237 pi.ca.
- Grandeur du terrain: 0,10 ac
- Construit en: 2011
- Chambre(s) à coucher: 7
- Salle(s) de bain: 6+1
- Stationnement(s): 3
- Inscrit par:
- Royal Pacific Tri-Cities Realty
Description de la propriété
The upper level boasts 4 spacious bedrooms, each with an en-suite bathroom. The main floor features a 1-bedroom suite with an en-suite bath, while the basement offers a 2-bedroom nanny suite with a separate entrance and laundry. A chef’s dream kitchen equipped with Sub-Zero and Bosch appliances, Wolf gas stove, Ariston built-in espresso machine, maple cabinetry, Labrador granite counters, and a large island. The family room and elegant dining/living areas, perfect for entertaining, showcase hardwood floors and 2 gas fireplaces. The master suite includes vaulted ceilings, surround sound, and a spa-like en-suite with steam shower and Jacuzzi tub. Built with attention to detail, including extra insulation, high-end materials. FIRST TIME OPEN HOUSE "2PM-4PM" 22 DEC 2024 ON SUNDAY.
Pièces
- TypeNiveauDimensionsPlancher
- Chambre à coucherAu-dessus10' 9.6" x 13' 8"Autre
- Salle de lavageAu-dessus4' 11" x 5' 3.9"Autre
- Chambre à coucherEn dessous10' 3.9" x 11' 8"Autre
- CuisineEn dessous7' 11" x 9' 8"Autre
- SalonEn dessous10' 2" x 15' 2"Autre
- Salle de lavageEn dessous3' 9.6" x 3' 5"Autre
- Chambre à coucherEn dessous10' x 13'Autre
- SalonPrincipal12' 9" x 16' 5"Autre
- Salle à mangerPrincipal10' 8" x 12' 9"Autre
- CuisinePrincipal9' 8" x 14' 9"Autre
- Salle à mangerPrincipal6' 6.9" x 14' 9"Autre
- Salle familialePrincipal11' 2" x 14' 9"Autre
- Chambre à coucherPrincipal10' 6.9" x 12' 9.6"Autre
- Chambre à coucher principaleAu-dessus14' 6" x 14' 6.9"Autre
- Chambre à coucherAu-dessus12' 3" x 13' 9"Autre
- Chambre à coucherAu-dessus10' 6.9" x 11' 11"Autre
Agents de cette inscription
Demandez plus d’infos
Demandez plus d’infos
Emplacement
3455 10th Avenue W, Vancouver, British Columbia, V6R 2E7 Canada
Autour de cette propriété
En savoir plus au sujet du quartier et des commodités autour de cette résidence.
Demander de l’information sur le quartier
En savoir plus au sujet du quartier et des commodités autour de cette résidence
Demander maintenantCalculatrice de versements hypothécaires
- $
- %$
- %
- Capital et intérêts 0
- Impôt foncier 0
- Frais de copropriété 0

