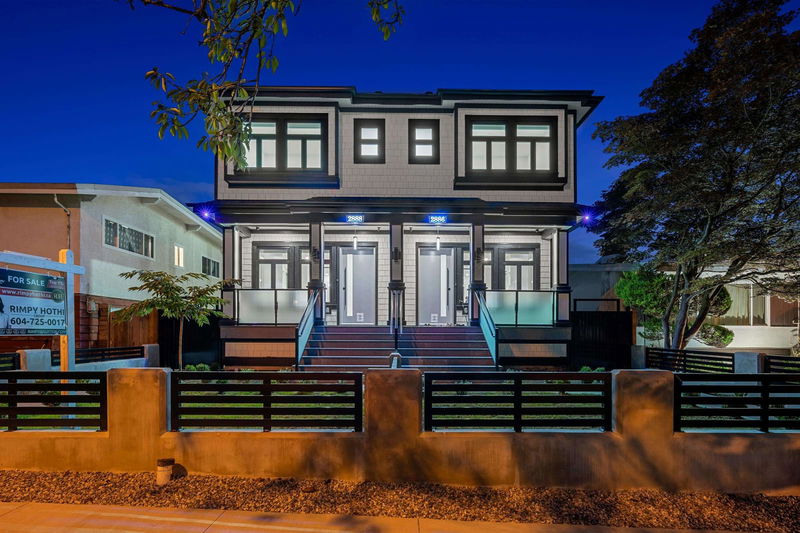Caractéristiques principales
- MLS® #: R2946793
- ID de propriété: SIRC2210644
- Type de propriété: Résidentiel, Maison de ville
- Aire habitable: 1 826 pi.ca.
- Grandeur du terrain: 0,12 ac
- Construit en: 2024
- Chambre(s) à coucher: 3+2
- Salle(s) de bain: 3+1
- Stationnement(s): 1
- Inscrit par:
- Sutton Group-West Coast Realty
Description de la propriété
Introducing brand-new side-by-side duplexes in the highly sought-after Fraserview area, offering over 1,800 SF of living space across three levels. Each home includes 3 bedrooms on the upper level and a 2-bedroom legal suite with in-suite laundry. Designed for modern comfort, these homes are outfitted with an HRV system, heat pump, security system, glass railing, high-end appliances, a roughed-in EV charger in the private garage, and air conditioning for summer months. Enjoy outdoor living with both front and back yards. Comes with a 2-5-10 year warranty, making it perfect for first-time buyers or growing families.
Pièces
- TypeNiveauDimensionsPlancher
- SalonPrincipal11' 8" x 18' 6.9"Autre
- Salle à mangerPrincipal11' 8" x 18' 6.9"Autre
- CuisinePrincipal15' 3" x 13' 6"Autre
- Chambre à coucher principaleAu-dessus15' 2" x 10' 9"Autre
- Chambre à coucherAu-dessus8' 3.9" x 10' 6.9"Autre
- Chambre à coucherAu-dessus11' 9.9" x 9' 9"Autre
- CuisineSous-sol8' 11" x 14' 8"Autre
- Chambre à coucherSous-sol11' 2" x 8'Autre
- Chambre à coucherSous-sol9' 3.9" x 10' 3.9"Autre
Agents de cette inscription
Demandez plus d’infos
Demandez plus d’infos
Emplacement
2888 54th Avenue E, Vancouver, British Columbia, V5S 1Y3 Canada
Autour de cette propriété
En savoir plus au sujet du quartier et des commodités autour de cette résidence.
Demander de l’information sur le quartier
En savoir plus au sujet du quartier et des commodités autour de cette résidence
Demander maintenantCalculatrice de versements hypothécaires
- $
- %$
- %
- Capital et intérêts 0
- Impôt foncier 0
- Frais de copropriété 0

