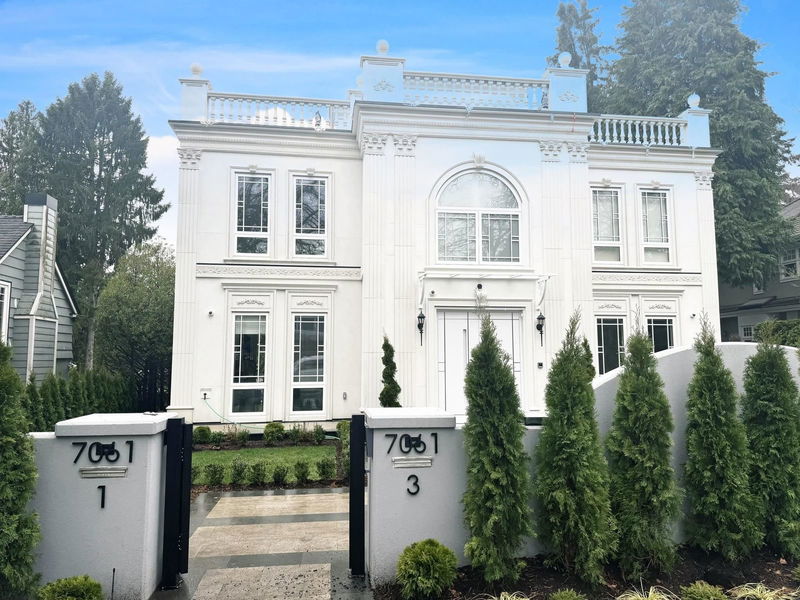Caractéristiques principales
- MLS® #: R2950995
- ID de propriété: SIRC2210511
- Type de propriété: Résidentiel, Maison unifamiliale détachée
- Aire habitable: 6 308 pi.ca.
- Grandeur du terrain: 8 712 pi.ca.
- Construit en: 2024
- Chambre(s) à coucher: 5+2
- Salle(s) de bain: 7+1
- Inscrit par:
- Amex Broadway West Realty
Description de la propriété
An exquisite residence located in the prestigious South Granville. This meticulously crafted home exemplifies a perfect blend of modern Italian luxury and timeless elegance. The innovative floor plan with an in-house elevator conveniently connects the bottom and the top enhancing accessibility. An individual 475 SQFT laneway house with its own parking. This elegant 6308 SQFT European Italian-style featuring 7 beds 8 baths, the 4 levels home boasts a grand 14' high foyer with soaring ceilings. Open living areas seamlessly connect to a top-brand appliance-equipped Gaggenau kitchen, leading to a private garde, WET BAR, WINE CELLAR, HOME SMART SYSTEM, RADIANT HEAT, A/C, HRV. CLOSE TO MAGEE SECONDARY, MAPLE GROVE ELEMENTARY, CROFTON, ST. GEORGE'S, YORK HOUSE & UBC.
Pièces
- TypeNiveauDimensionsPlancher
- FoyerPrincipal11' 8" x 9' 2"Autre
- SalonPrincipal29' 9.9" x 17' 3.9"Autre
- CuisinePrincipal11' 6.9" x 11' 3.9"Autre
- Cuisine wokPrincipal13' 9.6" x 5' 9"Autre
- Salle à mangerPrincipal15' 2" x 14' 2"Autre
- BoudoirPrincipal10' 6.9" x 10' 2"Autre
- PatioPrincipal49' 2" x 10' 3.9"Autre
- Chambre à coucher principaleAu-dessus15' 5" x 13' 9.6"Autre
- Penderie (Walk-in)Au-dessus8' 6.9" x 4' 11"Autre
- Chambre à coucherAu-dessus13' 2" x 12' 6"Autre
- Chambre à coucherAu-dessus13' 9.6" x 12' 6"Autre
- Chambre à coucherAu-dessus15' x 13' 9.6"Autre
- Salle de loisirsSous-sol46' 3" x 28' 2"Autre
- Salle de lavageSous-sol10' 8" x 7' 2"Autre
- ServiceSous-sol10' 8" x 4' 5"Autre
- Chambre à coucherSous-sol12' 9.6" x 12'Autre
- Chambre à coucherSous-sol12' 3" x 11' 11"Autre
- Salle polyvalenteAu-dessus16' 6" x 13' 9"Autre
- Salle de lavageEn dessous7' 6.9" x 7' 9.6"Autre
- SalonEn dessous14' x 8' 9.6"Autre
- CuisineEn dessous8' 6.9" x 6' 6"Autre
- Salle à mangerEn dessous8' 6" x 7' 6.9"Autre
- Chambre à coucherAu-dessus19' 2" x 10' 9.6"Autre
Agents de cette inscription
Demandez plus d’infos
Demandez plus d’infos
Emplacement
7061 Adera Street, Vancouver, British Columbia, V6P 5C5 Canada
Autour de cette propriété
En savoir plus au sujet du quartier et des commodités autour de cette résidence.
Demander de l’information sur le quartier
En savoir plus au sujet du quartier et des commodités autour de cette résidence
Demander maintenantCalculatrice de versements hypothécaires
- $
- %$
- %
- Capital et intérêts 47 805 $ /mo
- Impôt foncier n/a
- Frais de copropriété n/a

