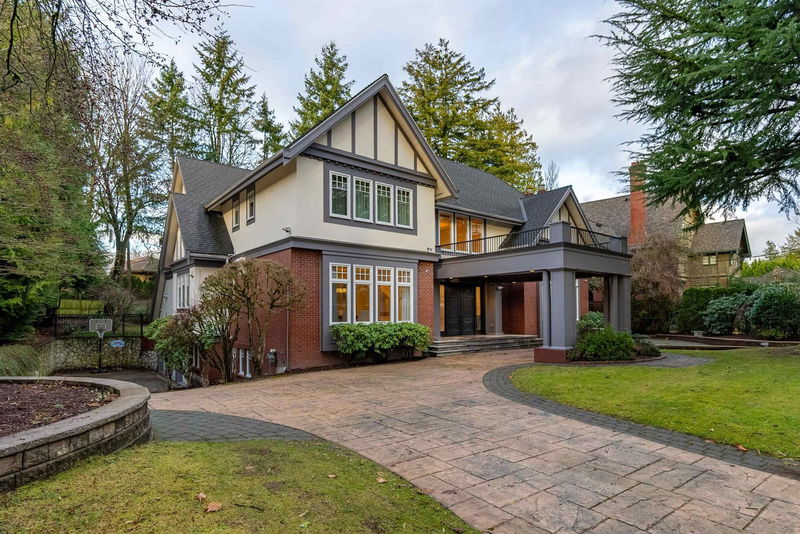Caractéristiques principales
- MLS® #: R2951112
- ID de propriété: SIRC2210463
- Type de propriété: Résidentiel, Maison unifamiliale détachée
- Aire habitable: 9 670 pi.ca.
- Grandeur du terrain: 0,51 ac
- Construit en: 1994
- Chambre(s) à coucher: 5+1
- Salle(s) de bain: 5+2
- Inscrit par:
- Sutton Group-West Coast Realty
Description de la propriété
Large 10,000sf newly rebuilt luxury mansion on large flat S-facing 22,000sf in 1st Shaughnessy. Post-1940, Yamamoto orig design that just finished complete down-to-studs under permit by Wiedemann. Circular Driveway, Soaring 20' ceilings Grand Foyer & Lvg Rm, Extensive Calcutta Gold Marble & Bleached Oak, Fabulous redone Indoor Pool & Hot Tub, Elevator. 4 bdrm Up, 1 bdrm & Office on Main. Elegant bsmt w/ classy Wine Lounge. All NEW: Mechanicals, Plumbing, CAT6, Radiant In-floor Heating, Insulation, A/C, HVAC & Dectron, Crestron SmartHome, Kitchen/Baths, Pool pipes & equip't. Under current permit application for add'l 860sf to transform garage to theatre. Mature privacy landscaping. Best Location: walk to best schools, S.Granville Village shops, 5 min DT, 15 mins YVR.
Pièces
- TypeNiveauDimensionsPlancher
- Chambre à coucherAu-dessus16' x 13' 3"Autre
- Chambre à coucherAu-dessus16' x 17'Autre
- Pièce de loisirsSous-sol18' x 16' 6"Autre
- Chambre à coucherSous-sol17' x 17' 6.9"Autre
- Salle de lavageSous-sol13' 9.9" x 9' 8"Autre
- SaunaSous-sol5' x 10'Autre
- Cave à vinSous-sol6' 9" x 11' 8"Autre
- Salle de loisirsSous-sol16' 11" x 10' 9"Autre
- AutreSous-sol21' x 31'Autre
- SalonPrincipal20' 8" x 27' 9.6"Autre
- Salle à mangerPrincipal16' 3.9" x 14' 9"Autre
- CuisinePrincipal14' 2" x 23' 2"Autre
- Cuisine wokPrincipal16' 3.9" x 8'Autre
- Salle familialePrincipal25' 3.9" x 18' 6.9"Autre
- Chambre à coucherPrincipal15' 9" x 16' 9.9"Autre
- Bureau à domicilePrincipal16' 9.9" x 15' 9.9"Autre
- Chambre à coucher principaleAu-dessus21' x 15' 8"Autre
- Chambre à coucherAu-dessus22' x 16' 2"Autre
Agents de cette inscription
Demandez plus d’infos
Demandez plus d’infos
Emplacement
1475 Matthews Avenue, Vancouver, British Columbia, V6H 1W7 Canada
Autour de cette propriété
En savoir plus au sujet du quartier et des commodités autour de cette résidence.
Demander de l’information sur le quartier
En savoir plus au sujet du quartier et des commodités autour de cette résidence
Demander maintenantCalculatrice de versements hypothécaires
- $
- %$
- %
- Capital et intérêts 0
- Impôt foncier 0
- Frais de copropriété 0

