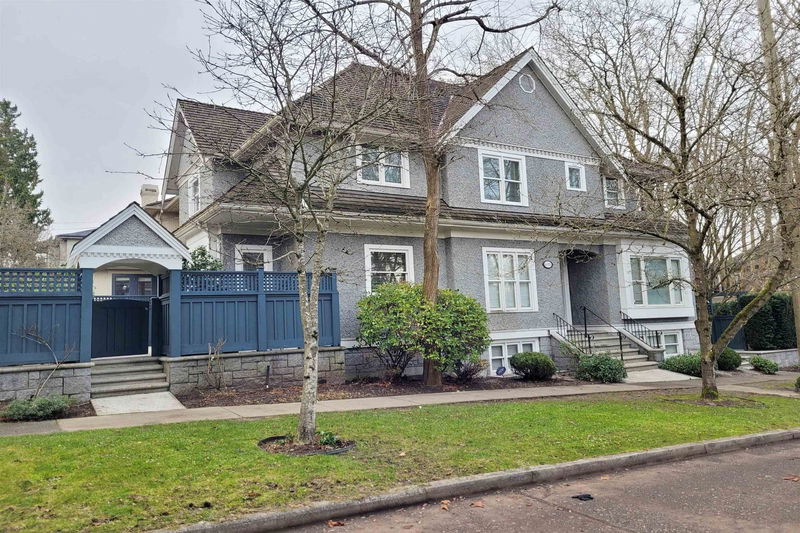Caractéristiques principales
- MLS® #: R2950306
- ID de propriété: SIRC2209756
- Type de propriété: Résidentiel, Maison unifamiliale détachée
- Aire habitable: 3 294 pi.ca.
- Grandeur du terrain: 0,10 ac
- Construit en: 2001
- Chambre(s) à coucher: 4+1
- Salle(s) de bain: 3+1
- Stationnement(s): 2
- Inscrit par:
- RE/MAX Select Properties
Description de la propriété
EXTREMELY WELL KEPT SPECTACULAR ARCHITECTURALLY DESIGNED CUSTOM BUILT HOME IN WEST OF DUNBAR. Almost 3,300 sq.ft. including 237sq.ft. loft space, total 5 or possible 6 bedrooms & den, 3.5 baths. Features 10' ceilings, extensive use of crown mouldings, custom millwork, hardwood floors thru out, a gourmet kitchen which joins a comfortable family rm & opens onto a spectacular walk out landscaped ground level yard. LARGE MASTER BEDROOM with fire place and spa like ensuite. basement features a private guest bedroom, recreation room and kitchen which could be a great nanny accom. STEPS AWAY TO ST. GEORGE'S, LORD BYNG HIGH SCHOOL, QUEEN ELIZABETH ELEMENTARY, CLOSE TO CROFTON, YORK HOUSE PRIVATE SCHOOL, KITCHENER ELEMENTARY, UBC, SHOPPING, TRANSIT. CLOSE TO CHALDECOTT PARK. MUST SEE !
Pièces
- TypeNiveauDimensionsPlancher
- Chambre à coucherAu-dessus10' 3.9" x 12' 3"Autre
- Chambre à coucherAu-dessus10' 6" x 11' 8"Autre
- Chambre à coucherAu-dessus10' 6.9" x 10' 9.9"Autre
- LoftAu-dessus11' 9.9" x 15' 9.6"Autre
- Salle de loisirsSous-sol12' 3" x 14' 11"Autre
- BarSous-sol8' x 10' 9.6"Autre
- Chambre à coucherSous-sol9' 3" x 10' 2"Autre
- Salle polyvalenteSous-sol6' 6.9" x 7' 6"Autre
- RangementSous-sol5' 3.9" x 7' 5"Autre
- ServiceSous-sol3' 5" x 14' 11"Autre
- SalonPrincipal12' x 12' 11"Autre
- Salle à mangerPrincipal11' 3" x 12' 3.9"Autre
- Salle familialePrincipal13' 9.6" x 17' 6.9"Autre
- CuisinePrincipal11' x 13' 9.6"Autre
- Salle à mangerPrincipal7' 6" x 7' 8"Autre
- Bureau à domicilePrincipal11' 8" x 11' 11"Autre
- FoyerPrincipal6' 9.9" x 10' 6"Autre
- Chambre à coucher principaleAu-dessus14' 2" x 15' 8"Autre
- Penderie (Walk-in)Au-dessus6' 3" x 8' 3"Autre
Agents de cette inscription
Demandez plus d’infos
Demandez plus d’infos
Emplacement
4188 Highbury Street, Vancouver, British Columbia, V6S 2H9 Canada
Autour de cette propriété
En savoir plus au sujet du quartier et des commodités autour de cette résidence.
Demander de l’information sur le quartier
En savoir plus au sujet du quartier et des commodités autour de cette résidence
Demander maintenantCalculatrice de versements hypothécaires
- $
- %$
- %
- Capital et intérêts 0
- Impôt foncier 0
- Frais de copropriété 0

