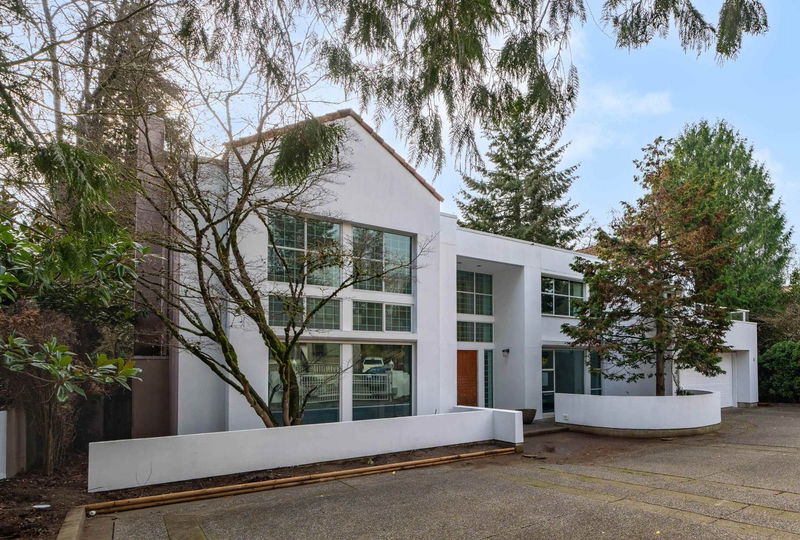Caractéristiques principales
- MLS® #: R2948264
- ID de propriété: SIRC2185018
- Type de propriété: Résidentiel, Maison unifamiliale détachée
- Aire habitable: 6 130 pi.ca.
- Grandeur du terrain: 0,34 ac
- Construit en: 1992
- Chambre(s) à coucher: 5+1
- Salle(s) de bain: 6+1
- Stationnement(s): 10
- Inscrit par:
- Macdonald Realty Westmar
Description de la propriété
Luxury home in huge 15,000 sqft lot located in prestigious South Granville. Especially-quiet street just west of Oak Street, on a quiet cul-de-sac. Sophisticated & unique design by architect James Cheng, this home is entirely sympathetic to the principles of Feng Shui. Boasting over 6,100 sqft of well-planned living space, it features 4 spacious bedrooms up, all with en-suites, plus additional den. Soaring ceilings dramatize the main floor, as do the custom finishings and window treatments, all of which make for superb entertaining areas. A large family area complete with eating area, granite-laden oversize kitchen plus additional Wok Kitchen allows for more casual family living. Finally, the lower level is home to a games and media room plus guest/maid quarters. South facing private yard!
Pièces
- TypeNiveauDimensionsPlancher
- CuisinePrincipal8' 9.9" x 11' 9"Autre
- Chambre à coucher principaleAu-dessus15' 3" x 19' 9.9"Autre
- BoudoirAu-dessus11' 9" x 13'Autre
- Penderie (Walk-in)Au-dessus8' 5" x 10' 9.6"Autre
- Chambre à coucherAu-dessus11' 9.9" x 12' 9.9"Autre
- Chambre à coucherAu-dessus11' 9.9" x 12'Autre
- Chambre à coucherAu-dessus12' x 12' 11"Autre
- Salle familialeSous-sol23' x 24' 6.9"Autre
- Chambre à coucherSous-sol11' 9" x 12' 11"Autre
- AutreSous-sol11' 6" x 14' 3"Autre
- Salle à mangerPrincipal13' x 15' 3"Autre
- RangementSous-sol9' 11" x 12' 9"Autre
- FoyerPrincipal10' 3.9" x 10' 6"Autre
- SalonPrincipal18' 9.9" x 18' 11"Autre
- Salle familialePrincipal16' 9" x 19' 3"Autre
- Chambre à coucherPrincipal9' 3.9" x 11' 11"Autre
- CuisinePrincipal9' 9.9" x 16' 2"Autre
- Garde-mangerPrincipal5' 3.9" x 11' 9.9"Autre
- Salle de lavagePrincipal5' 3.9" x 8' 3.9"Autre
- Salle à mangerPrincipal12' x 11' 11"Autre
Agents de cette inscription
Demandez plus d’infos
Demandez plus d’infos
Emplacement
1128 55th Avenue W, Vancouver, British Columbia, V6P 1R1 Canada
Autour de cette propriété
En savoir plus au sujet du quartier et des commodités autour de cette résidence.
Demander de l’information sur le quartier
En savoir plus au sujet du quartier et des commodités autour de cette résidence
Demander maintenantCalculatrice de versements hypothécaires
- $
- %$
- %
- Capital et intérêts 0
- Impôt foncier 0
- Frais de copropriété 0

