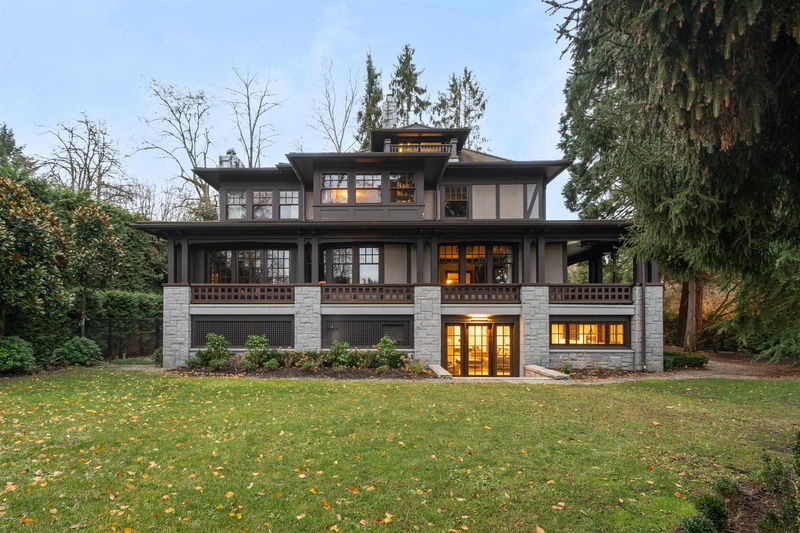Caractéristiques principales
- MLS® #: R2947581
- ID de propriété: SIRC2181824
- Type de propriété: Résidentiel, Maison unifamiliale détachée
- Aire habitable: 7 207 pi.ca.
- Grandeur du terrain: 14 208 pi.ca.
- Construit en: 2012
- Chambre(s) à coucher: 5+1
- Salle(s) de bain: 6+1
- Stationnement(s): 3
- Inscrit par:
- Sutton Group-West Coast Realty
Description de la propriété
Super-Yacht inspired Grand Maison in 1st Shaughnessy!! 7yr total restoration rebuild: down-to-studs, new seismic 3' foundation walls & steel beams, 600amp, entire base of manor incl. veranda & steps wrapped in solid chamfered granite stone blocks. Resplendent Art-Deco theme w/ world’s finest imported quality wood & stones. Extraordinary craftsman millwork: multiple hand-finished coats of Ebony & intricate highest grade crotch-wood Mahogany on full wall panels, ceilings, & herring-bone floors. Rare stone counters, walls, and other bespoke crafted finishings: English F/P's, exceptional fixtures, lighting, appliances, & hardware; all imported from England & France. No details spared: high security anti-burglar laminated Mahogany windows, multi-pt secured doors, ELAN home sys. Occ Permit 2012.
Pièces
- TypeNiveauDimensionsPlancher
- SalonPrincipal21' 2" x 21' 3"Autre
- Salle familialePrincipal20' 9.9" x 23' 2"Autre
- Salle à mangerPrincipal14' 11" x 16' 5"Autre
- CuisinePrincipal14' 6" x 9' 9.9"Autre
- Salle à mangerPrincipal15' 2" x 13' 11"Autre
- Garde-mangerPrincipal8' 11" x 12' 3"Autre
- FoyerPrincipal8' 6.9" x 13'Autre
- Chambre à coucher principaleAu-dessus21' 3.9" x 11' 6.9"Autre
- Chambre à coucherAu-dessus14' 11" x 10' 9"Autre
- Chambre à coucherAu-dessus14' 9.6" x 18' 11"Autre
- Chambre à coucherAu-dessus15' x 12'Autre
- Chambre à coucherAu-dessus20' 5" x 17' 3.9"Autre
- Salle de loisirsSous-sol37' 3.9" x 13' 6.9"Autre
- Salle de sportSous-sol32' 9.9" x 7' 3"Autre
- SalonSous-sol16' 5" x 11' 9.6"Autre
- CuisineSous-sol9' 9.6" x 11' 3.9"Autre
- Salle à mangerSous-sol13' 6.9" x 10'Autre
- Chambre à coucherSous-sol8' 3.9" x 13' 6.9"Autre
- AutreSous-sol9' 3" x 17' 3.9"Autre
- RangementSous-sol10' 5" x 9' 6.9"Autre
- Salle de lavageSous-sol10' 5" x 7' 9"Autre
- VestibuleSous-sol11' 11" x 3' 9"Autre
Agents de cette inscription
Demandez plus d’infos
Demandez plus d’infos
Emplacement
3538 Cypress Street, Vancouver, British Columbia, V6J 3P1 Canada
Autour de cette propriété
En savoir plus au sujet du quartier et des commodités autour de cette résidence.
Demander de l’information sur le quartier
En savoir plus au sujet du quartier et des commodités autour de cette résidence
Demander maintenantCalculatrice de versements hypothécaires
- $
- %$
- %
- Capital et intérêts 82 427 $ /mo
- Impôt foncier n/a
- Frais de copropriété n/a

