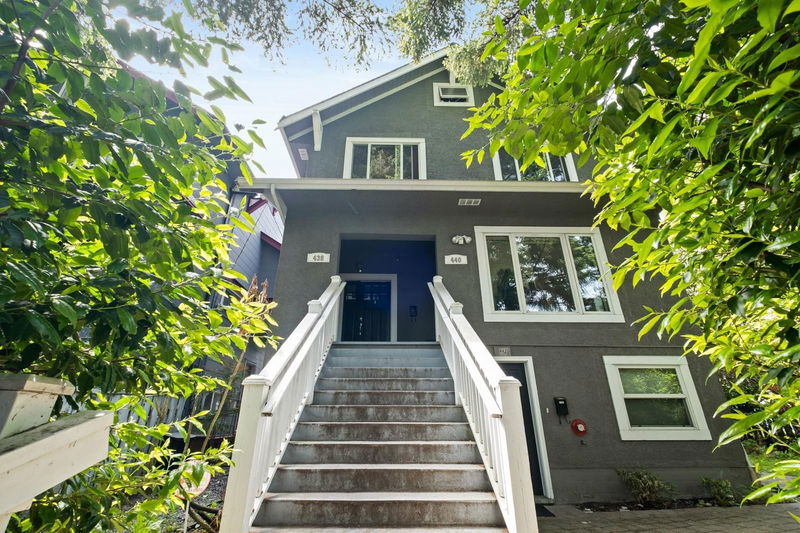Caractéristiques principales
- MLS® #: R2946814
- ID de propriété: SIRC2178574
- Type de propriété: Résidentiel, Maison unifamiliale détachée
- Aire habitable: 3 628 pi.ca.
- Grandeur du terrain: 0,16 ac
- Construit en: 1930
- Chambre(s) à coucher: 5+3
- Salle(s) de bain: 3+1
- Stationnement(s): 4
- Inscrit par:
- RE/MAX Crest Realty
Description de la propriété
BUILD AN AMAZING 6 PLEX IN Cambie Village at its finest, fully renovated three units with steps to Cambie street and all the wonderous shops and restaurants. Two 3bed units and one 2bed unit. The top floor unit really shines with exposed brick and exposed wood beams, custom metal and wood staircase up to funky/cool loft and 18ft ceilings. All units have updated kitchens and bathrooms, hardwood floors throughout. The top two units have large south facing sun decks with stair access down. Deep lot 49.5 x 137.5 NEW ZOING ALLOWS AN AMAZING 6 PLEX, BRING YOUR IDEAS. Large beautiful garden with lots of potential for any green thumb. This is the perfect location with a short walk to the skytrain, W17th is a traffic-calmed street w outdoor seating. Generating over $117,996 perYR! -
Pièces
- TypeNiveauDimensionsPlancher
- CuisineAu-dessus11' 2" x 11' 8"Autre
- Chambre à coucher principaleAu-dessus11' 3.9" x 12' 9.6"Autre
- Penderie (Walk-in)Au-dessus3' 11" x 7' 5"Autre
- Chambre à coucherAu-dessus10' 6.9" x 11' 5"Autre
- Penderie (Walk-in)Au-dessus4' 3" x 4' 6.9"Autre
- Salle polyvalenteAu-dessus7' 9" x 11' 8"Autre
- Chambre à coucherAu-dessus9' 11" x 10' 3"Autre
- LoftAu-dessus9' 6" x 9' 8"Autre
- CuisineSous-sol9' 9" x 16' 9.6"Autre
- SalonSous-sol9' 9" x 12' 2"Autre
- FoyerPrincipal3' 9" x 12' 6"Autre
- Salle à mangerSous-sol7' 3.9" x 12' 8"Autre
- Chambre à coucherSous-sol8' 9.6" x 10' 3"Autre
- Chambre à coucherSous-sol12' 2" x 13' 11"Autre
- Chambre à coucherSous-sol9' 2" x 9' 6"Autre
- RangementSous-sol5' 3" x 8' 2"Autre
- Salle de lavagePrincipal6' 9.6" x 9'Autre
- FoyerSous-sol4' 5" x 5' 9.6"Autre
- FoyerPrincipal6' 3.9" x 10' 6.9"Autre
- CuisinePrincipal10' 3" x 16' 2"Autre
- Salle à mangerPrincipal4' 9.6" x 12' 5"Autre
- SalonPrincipal12' 8" x 14' 11"Autre
- Chambre à coucherPrincipal9' 6.9" x 12' 6"Autre
- Chambre à coucherPrincipal10' 2" x 10' 11"Autre
- SalonAu-dessus10' 11" x 17' 5"Autre
- Salle à mangerAu-dessus8' 3" x 8' 5"Autre
Agents de cette inscription
Demandez plus d’infos
Demandez plus d’infos
Emplacement
438 17th Avenue W, Vancouver, British Columbia, V5Y 2A2 Canada
Autour de cette propriété
En savoir plus au sujet du quartier et des commodités autour de cette résidence.
Demander de l’information sur le quartier
En savoir plus au sujet du quartier et des commodités autour de cette résidence
Demander maintenantCalculatrice de versements hypothécaires
- $
- %$
- %
- Capital et intérêts 0
- Impôt foncier 0
- Frais de copropriété 0

