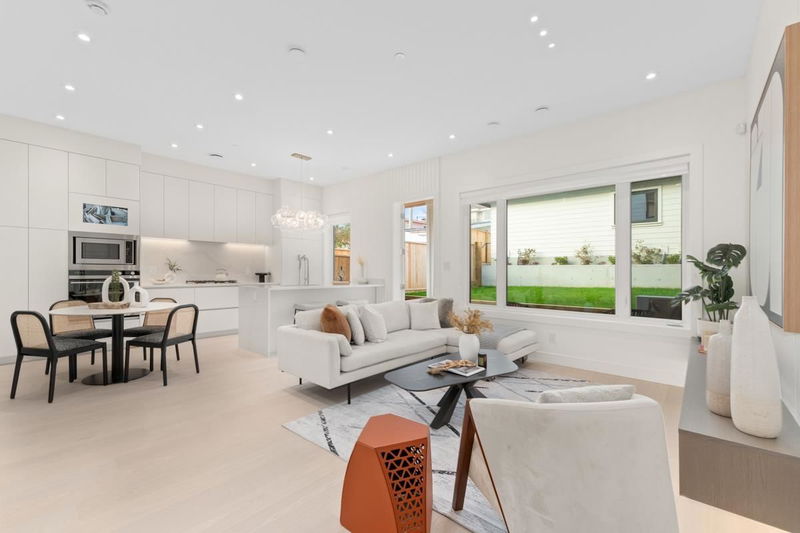Caractéristiques principales
- MLS® #: R2944378
- ID de propriété: SIRC2168349
- Type de propriété: Résidentiel, Maison de ville
- Aire habitable: 1 501 pi.ca.
- Construit en: 2024
- Chambre(s) à coucher: 4
- Salle(s) de bain: 3+1
- Stationnement(s): 1
- Inscrit par:
- Macdonald Platinum Marketing Ltd.
Description de la propriété
CRAFTSMANSHIP | SOPHISTICATION | PRIVACY. Welcome to this brand-new contemporary duplex, offering an upscale family living w/ over 1500 SQFT & LUXURIOUS FINISHES. Located in the central of metro Vancouver, Richmond, Marine Gateway, Oakridge Mall are all within 10mins drive! Stepping into this stunning home, main floor features AIRY 10FT CEILING, HW flooring throughout, A/C for year-round comfort, etc. OPEN CHEF-INSPIRED KITCHEN features integrated Fisher & Paykel appliances & ample storage, perfect for culinary lovers! Upper levels offers total 4 Bed 3 Bath to MAXIMIZE FUNCTIONALITY for growing family, ALL BEDROOM INCLUDES CUSTOM BUILT-IN WARDROBE! 3/F ensuite bedrm also has a covered balcony! HUGE & PRIVATE BACKYARD, perfect for kids to play around safely or to host a holiday gatherings!
Pièces
- TypeNiveauDimensionsPlancher
- PatioAu-dessus11' 3.9" x 5' 6.9"Autre
- SalonPrincipal15' 6" x 15' 3.9"Autre
- Salle à mangerPrincipal8' 3.9" x 8' 6.9"Autre
- CuisinePrincipal7' 6.9" x 8' 6.9"Autre
- Garde-mangerPrincipal6' 8" x 2' 5"Autre
- FoyerPrincipal6' 8" x 3' 3"Autre
- Chambre à coucher principaleAu-dessus14' 3" x 10' 8"Autre
- Chambre à coucherAu-dessus11' x 12' 6.9"Autre
- Chambre à coucherAu-dessus9' 9" x 10' 9.6"Autre
- Chambre à coucherAu-dessus11' 3.9" x 13' 9.6"Autre
Agents de cette inscription
Demandez plus d’infos
Demandez plus d’infos
Emplacement
927 63rd Avenue E #2, Vancouver, British Columbia, V5X 2K9 Canada
Autour de cette propriété
En savoir plus au sujet du quartier et des commodités autour de cette résidence.
Demander de l’information sur le quartier
En savoir plus au sujet du quartier et des commodités autour de cette résidence
Demander maintenantCalculatrice de versements hypothécaires
- $
- %$
- %
- Capital et intérêts 0
- Impôt foncier 0
- Frais de copropriété 0

