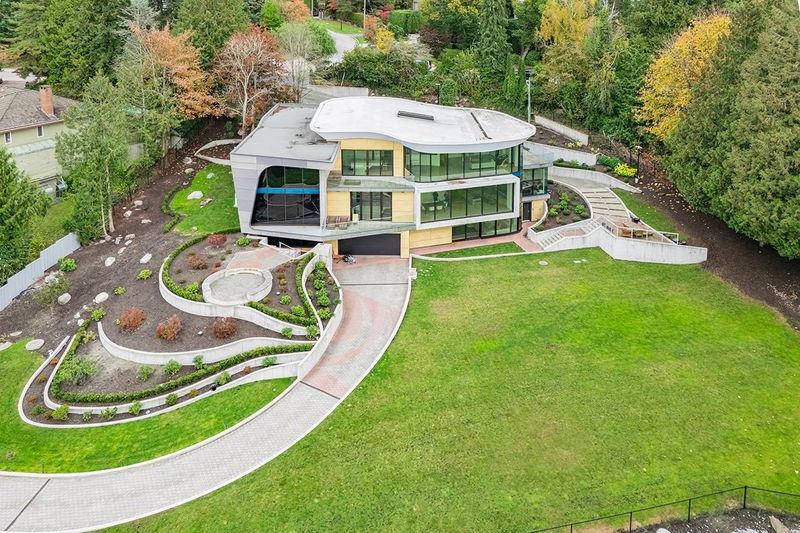Caractéristiques principales
- MLS® #: R2943844
- ID de propriété: SIRC2167046
- Type de propriété: Résidentiel, Maison unifamiliale détachée
- Aire habitable: 13 272 pi.ca.
- Grandeur du terrain: 41 382 pi.ca.
- Construit en: 2018
- Chambre(s) à coucher: 4+1
- Salle(s) de bain: 5+2
- Stationnement(s): 3
- Inscrit par:
- Interlink Realty
Description de la propriété
A masterpiece of modern architecture. Unexpected gem with unparalleled views of Fraser River, city, golf course, and skyline. Designed with elegance and modern sophistication by award-winning architect. This concrete-built charmer spans 13,272 sqf on a 41500sqf private lot. The entrance foyer and concert hall on the main floor create an inviting atmosphere. The capacious living area with breathtaking views is perfect for events and entertaining. A spacious master bedroom features a sensational ensuite and dressing room. Upstairs, a luxurious master bedroom and arcade loft await collectors. Basement offers theatre, gym, hot tub, sauna, wine cellar, bar, and library, ensuring endless enjoyment. This extraordinary residence combines opulence, art, and comfort all in one.
Pièces
- TypeNiveauDimensionsPlancher
- SalonPrincipal20' 8" x 12' 9.6"Autre
- Salle à mangerPrincipal31' 2" x 14' 3"Autre
- CuisinePrincipal20' 6" x 13' 9"Autre
- Salle familialePrincipal21' 9.6" x 16'Autre
- Chambre à coucher principalePrincipal20' 6" x 19' 8"Autre
- Chambre à coucherPrincipal20' 3.9" x 11' 9.6"Autre
- Penderie (Walk-in)Principal10' 5" x 14' 3"Autre
- FoyerPrincipal17' 9.9" x 14' 8"Autre
- Salle de lavagePrincipal10' 6" x 4' 9"Autre
- Garde-mangerPrincipal14' 6" x 6' 3"Autre
- AutrePrincipal7' 8" x 4' 3.9"Autre
- PatioPrincipal16' 6" x 12' 6"Autre
- Salle de loisirsAu-dessus35' 9.6" x 22'Autre
- BarAu-dessus23' 3.9" x 11' 9.6"Autre
- Chambre à coucher principaleAu-dessus21' 6.9" x 19' 2"Autre
- Chambre à coucherAu-dessus17' 9.6" x 13' 3"Autre
- Bureau à domicileAu-dessus16' 8" x 13'Autre
- Penderie (Walk-in)Au-dessus20' x 12'Autre
- AutreAu-dessus7' 8" x 4' 3.9"Autre
- PatioAu-dessus23' 6.9" x 10' 3"Autre
- PatioAu-dessus11' 9.6" x 22' 9.6"Autre
- Chambre à coucher principaleSous-sol22' 2" x 23' 3.9"Autre
- Salle polyvalenteSous-sol28' 8" x 20' 8"Autre
- BibliothèqueSous-sol14' x 20' 8"Autre
- Média / DivertissementSous-sol13' 6" x 13' 2"Autre
- Salle de sportSous-sol26' 2" x 16' 3"Autre
Agents de cette inscription
Demandez plus d’infos
Demandez plus d’infos
Emplacement
2606 Marine Drive SW, Vancouver, British Columbia, V6P 6C2 Canada
Autour de cette propriété
En savoir plus au sujet du quartier et des commodités autour de cette résidence.
Demander de l’information sur le quartier
En savoir plus au sujet du quartier et des commodités autour de cette résidence
Demander maintenantCalculatrice de versements hypothécaires
- $
- %$
- %
- Capital et intérêts 0
- Impôt foncier 0
- Frais de copropriété 0

