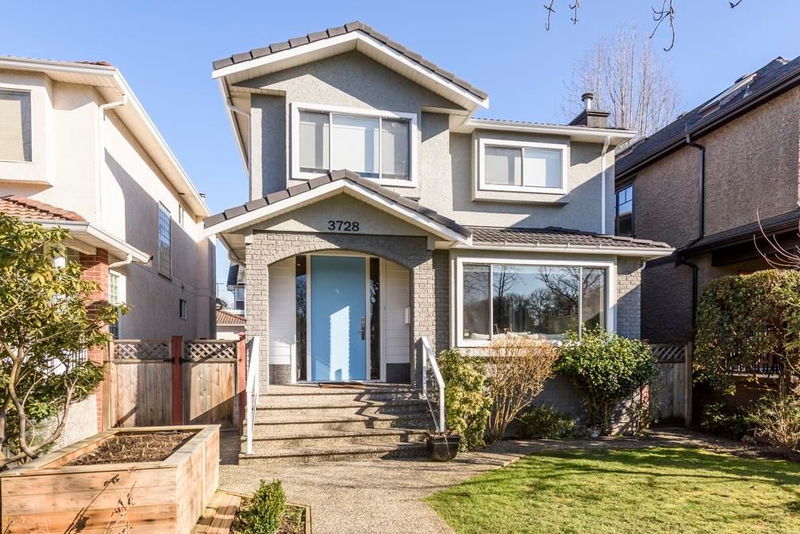Caractéristiques principales
- MLS® #: R2943286
- ID de propriété: SIRC2163204
- Type de propriété: Résidentiel, Maison unifamiliale détachée
- Aire habitable: 2 466 pi.ca.
- Grandeur du terrain: 0,09 ac
- Construit en: 1994
- Chambre(s) à coucher: 4+2
- Salle(s) de bain: 4
- Stationnement(s): 2
- Inscrit par:
- Macdonald Realty
Description de la propriété
DOUGLAS PARK renovated family home with beautiful designer touches all over! The dream floor plan offering formal living/dining and then a gorgeously renovated with permits chef's kitchen and family room. The view from the living room (to the park) is almost as lovely as the interior of this very special home. Upstairs there are 4 generously sized bedrooms, an ensuite with a deep soaker tub and another full family bath. Below is a flexible space (could be made into a suite) with another 2 bedrooms, a rec space, laundry and another full bath. Incredible storage throughout as well! 2 car garage and a renovated back yard with a spacious patio/sundeck for entertaining or relaxing complete the package. Great school catchments and walking distance to everything you would need.
Pièces
- TypeNiveauDimensionsPlancher
- Chambre à coucherAu-dessus8' 6.9" x 10' 3"Autre
- Chambre à coucherAu-dessus10' 9" x 12' 2"Autre
- Chambre à coucherAu-dessus8' x 11' 3"Autre
- Salle de loisirsSous-sol13' 3" x 12' 8"Autre
- Chambre à coucherSous-sol9' 5" x 9' 6"Autre
- Chambre à coucherSous-sol9' 5" x 9' 6"Autre
- RangementSous-sol6' 9.9" x 10' 11"Autre
- RangementSous-sol10' 9.6" x 9'Autre
- PatioSous-sol5' 6.9" x 10' 3"Autre
- SalonPrincipal12' x 13' 9.9"Autre
- Salle à mangerPrincipal9' 6" x 13' 11"Autre
- CuisinePrincipal16' 9.6" x 10' 6.9"Autre
- Salle familialePrincipal13' 6" x 13' 3"Autre
- FoyerPrincipal10' 9.6" x 7' 2"Autre
- PatioPrincipal8' 5" x 15' 2"Autre
- PatioPrincipal13' 8" x 19' 9"Autre
- Chambre à coucher principaleAu-dessus13' 5" x 13' 9.6"Autre
- Penderie (Walk-in)Au-dessus4' 3" x 3' 11"Autre
Agents de cette inscription
Demandez plus d’infos
Demandez plus d’infos
Emplacement
3728 Heather Street, Vancouver, British Columbia, V5Z 3L2 Canada
Autour de cette propriété
En savoir plus au sujet du quartier et des commodités autour de cette résidence.
Demander de l’information sur le quartier
En savoir plus au sujet du quartier et des commodités autour de cette résidence
Demander maintenantCalculatrice de versements hypothécaires
- $
- %$
- %
- Capital et intérêts 0
- Impôt foncier 0
- Frais de copropriété 0

