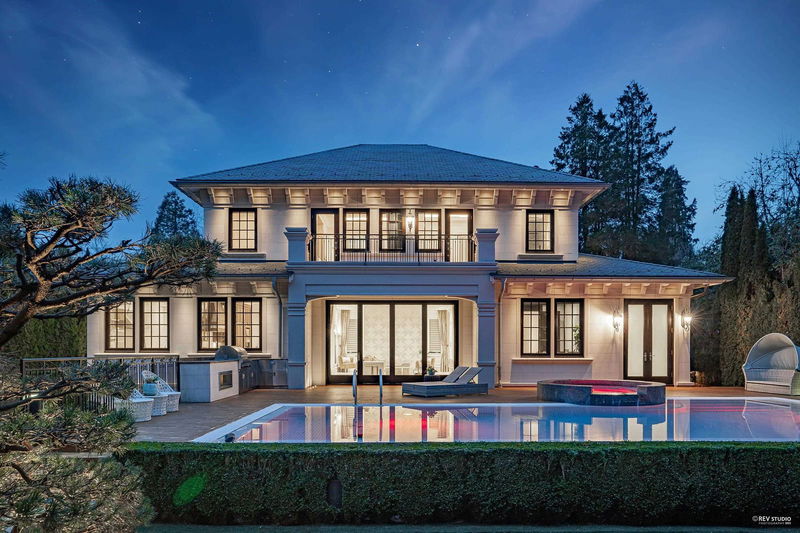Caractéristiques principales
- MLS® #: R2942483
- ID de propriété: SIRC2158729
- Type de propriété: Résidentiel, Maison unifamiliale détachée
- Aire habitable: 5 125 pi.ca.
- Grandeur du terrain: 0,36 ac
- Construit en: 2011
- Chambre(s) à coucher: 5
- Salle(s) de bain: 7+1
- Stationnement(s): 2
- Inscrit par:
- RE/MAX Crest Realty
Description de la propriété
Meticulously custom-built home sitting on 89'x175' lot, in the most desirable Shaughnessy neighborhood. Inspired by traditional European architecture w/ modern touches around every corner. 5125 sqft luxury living space w/ smart home system, exceptional quality finishing features 3 bdrms up & 2 bdrms in the basement, steam/sauna, wine cellular and theater/rec. rm. Semi-precious, translucent fossil granite countertops and a hidden stainless steel, industrial Wok kitchen contribute to the home’s contemporary interior design. The open concept extends outdoors to a stunning 40 ft infinity edge pool and jacuzzi wrapped with stained teak decking and surrounded by manicured Zen Gardens, putting green, a creek, soothing waterfall, Japanese Garden and cherry blossoms. A true unique masterpiece!
Pièces
- TypeNiveauDimensionsPlancher
- Chambre à coucherAu-dessus17' 9" x 12' 6"Autre
- Chambre à coucherAu-dessus11' 6.9" x 11' 6.9"Autre
- Média / DivertissementEn dessous19' 9" x 12' 9.6"Autre
- Salle de loisirsEn dessous19' 9.9" x 21'Autre
- Chambre à coucherEn dessous8' 2" x 11' 2"Autre
- Chambre à coucherEn dessous9' 6.9" x 11' 8"Autre
- Salle de lavageEn dessous13' 6.9" x 7' 5"Autre
- SaunaEn dessous6' x 4'Autre
- BarEn dessous9' 6.9" x 7' 9.9"Autre
- FoyerPrincipal9' 3.9" x 17' 11"Autre
- SalonPrincipal20' 2" x 17' 9.9"Autre
- Salle à mangerPrincipal9' 11" x 11' 5"Autre
- Bureau à domicilePrincipal11' 2" x 14' 9.9"Autre
- Salle familialePrincipal10' 3" x 11' 9"Autre
- CuisinePrincipal11' 9" x 20' 9.9"Autre
- Cuisine wokPrincipal8' 6" x 8' 2"Autre
- Chambre à coucher principaleAu-dessus11' 11" x 15' 3"Autre
- Penderie (Walk-in)Au-dessus10' 2" x 8' 3.9"Autre
Agents de cette inscription
Demandez plus d’infos
Demandez plus d’infos
Emplacement
1626 Avondale Avenue, Vancouver, British Columbia, V6M 1S1 Canada
Autour de cette propriété
En savoir plus au sujet du quartier et des commodités autour de cette résidence.
Demander de l’information sur le quartier
En savoir plus au sujet du quartier et des commodités autour de cette résidence
Demander maintenantCalculatrice de versements hypothécaires
- $
- %$
- %
- Capital et intérêts 0
- Impôt foncier 0
- Frais de copropriété 0

