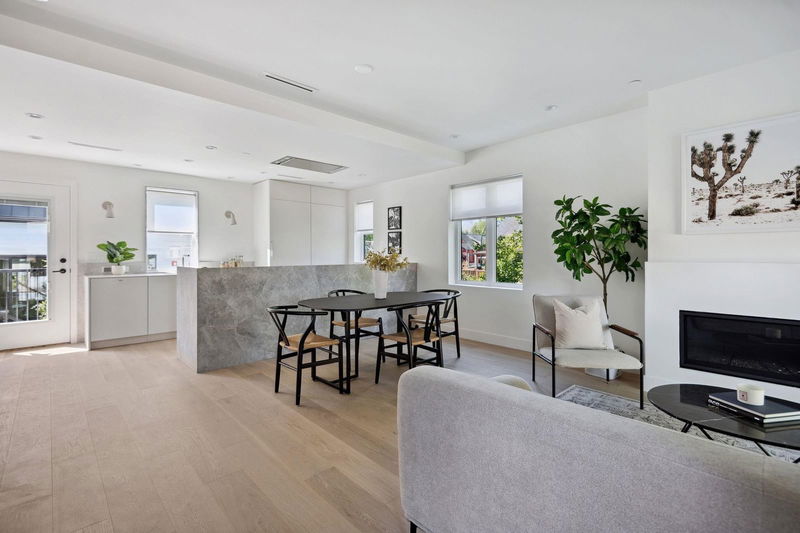Caractéristiques principales
- MLS® #: R2942485
- ID de propriété: SIRC2158727
- Type de propriété: Résidentiel, Maison de ville
- Aire habitable: 1 616 pi.ca.
- Grandeur du terrain: 0,12 ac
- Construit en: 2024
- Chambre(s) à coucher: 4
- Salle(s) de bain: 3+1
- Stationnement(s): 1
- Inscrit par:
- Macdonald Realty
Description de la propriété
Mizan Developments presents this 1,616 sq ft, 4-bedroom side-by-side duplex in the desirable Cedar Cottage neighborhood on quiet Clark Drive. The main floor offers 612 sq ft of open living space, featuring a large kitchen with custom cabinets, Corian countertops, a pantry, and integrated Fisher & Paykel appliances. The dining room is perfect for family meals, while the spacious living room with a gas fireplace leads to a fully fenced yard and patio. Upstairs are 3 bedrooms, with the top floor offering a flexible secondary primary bedroom or rec/guest room. Additional features include engineered hardwood, garage parking with EV charging, and a crawl space. Schools: Charles Dickens Elementary School District & Vancouver Technical Secondary.
Pièces
- TypeNiveauDimensionsPlancher
- FoyerPrincipal3' 8" x 7' 5"Autre
- CuisinePrincipal8' 6" x 13' 5"Autre
- Salle à mangerPrincipal6' 11" x 13' 11"Autre
- SalonPrincipal11' 9.6" x 12'Autre
- Chambre à coucher principaleAu-dessus1' 11" x 11' 6"Autre
- Chambre à coucherAu-dessus9' x 9' 9"Autre
- Chambre à coucherAu-dessus9' 3.9" x 9' 5"Autre
- Chambre à coucherAu-dessus9' 8" x 12' 9"Autre
Agents de cette inscription
Demandez plus d’infos
Demandez plus d’infos
Emplacement
3225 Clark Drive, Vancouver, British Columbia, V5V 4Y1 Canada
Autour de cette propriété
En savoir plus au sujet du quartier et des commodités autour de cette résidence.
Demander de l’information sur le quartier
En savoir plus au sujet du quartier et des commodités autour de cette résidence
Demander maintenantCalculatrice de versements hypothécaires
- $
- %$
- %
- Capital et intérêts 0
- Impôt foncier 0
- Frais de copropriété 0

