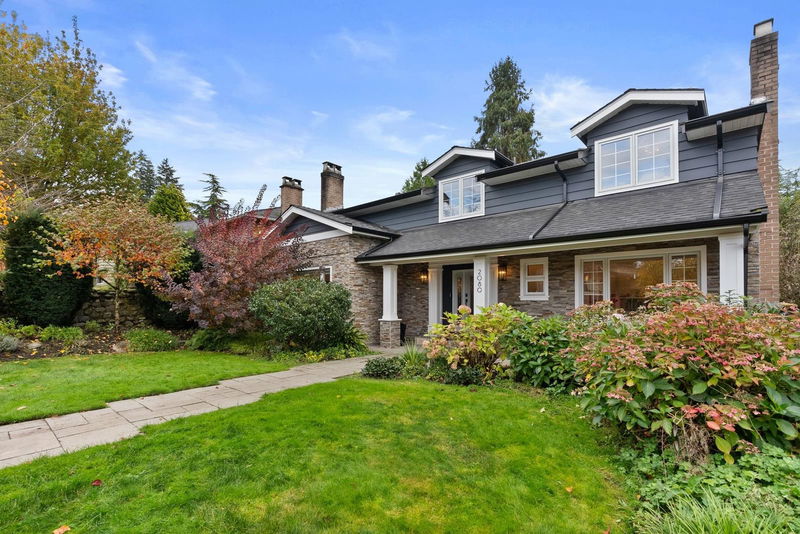Caractéristiques principales
- MLS® #: R2941864
- ID de propriété: SIRC2157455
- Type de propriété: Résidentiel, Maison unifamiliale détachée
- Aire habitable: 4 002 pi.ca.
- Grandeur du terrain: 0,14 ac
- Construit en: 1965
- Chambre(s) à coucher: 4
- Salle(s) de bain: 4+1
- Stationnement(s): 4
- Inscrit par:
- Homelife Benchmark Realty Corp.
Description de la propriété
Nestled on a picturesque tree-lined street in Quilchena, this elegant turn-key home has been substantially updated. Featuring four spacious bedrooms upstairs & abundant storage throughout, each room crafted for modern living. Floor-to-ceiling windows fill bright, spacious rooms with natural light. A gourmet kitchen with a gas range, wall oven, custom millwork, and adjacent spice kitchen provides versatile cooking options. An expansive south-facing backyard, with turf, grass, sprinklers, and a partially covered deck, offers a perfect outdoor oasis. Downstairs, an entertainment-ready basement includes a wine room, family room, exercise & mudroom off the 2-car attached garage. Located near Quilchena Park, Arbutus Club, York House, Prince of Wales & Arbutus shopping centre.
Pièces
- TypeNiveauDimensionsPlancher
- Chambre à coucherAu-dessus10' 9.6" x 12' 2"Autre
- Chambre à coucherAu-dessus11' 6.9" x 12'Autre
- Chambre à coucherAu-dessus10' 8" x 11' 9.9"Autre
- RangementAu-dessus7' 6" x 14' 9"Autre
- Cave à vinSous-sol11' x 13'Autre
- Salle familialeSous-sol13' 3.9" x 21' 8"Autre
- Salle de loisirsSous-sol13' 9" x 20' 6"Autre
- VestibuleSous-sol11' 5" x 27' 5"Autre
- SalonPrincipal14' 6.9" x 22'Autre
- Salle à mangerPrincipal12' 8" x 14' 6.9"Autre
- CuisinePrincipal10' 8" x 12' 2"Autre
- Salle polyvalentePrincipal12' 9.6" x 12' 3"Autre
- Cuisine wokPrincipal9' 9" x 12' 3"Autre
- BoudoirPrincipal12' 2" x 14' 9.6"Autre
- FoyerPrincipal7' 6.9" x 11' 3.9"Autre
- Chambre à coucher principaleAu-dessus13' 3.9" x 13' 6.9"Autre
- Penderie (Walk-in)Au-dessus9' 8" x 9' 5"Autre
Agents de cette inscription
Demandez plus d’infos
Demandez plus d’infos
Emplacement
2080 29th Avenue W, Vancouver, British Columbia, V6J 3A1 Canada
Autour de cette propriété
En savoir plus au sujet du quartier et des commodités autour de cette résidence.
Demander de l’information sur le quartier
En savoir plus au sujet du quartier et des commodités autour de cette résidence
Demander maintenantCalculatrice de versements hypothécaires
- $
- %$
- %
- Capital et intérêts 0
- Impôt foncier 0
- Frais de copropriété 0

