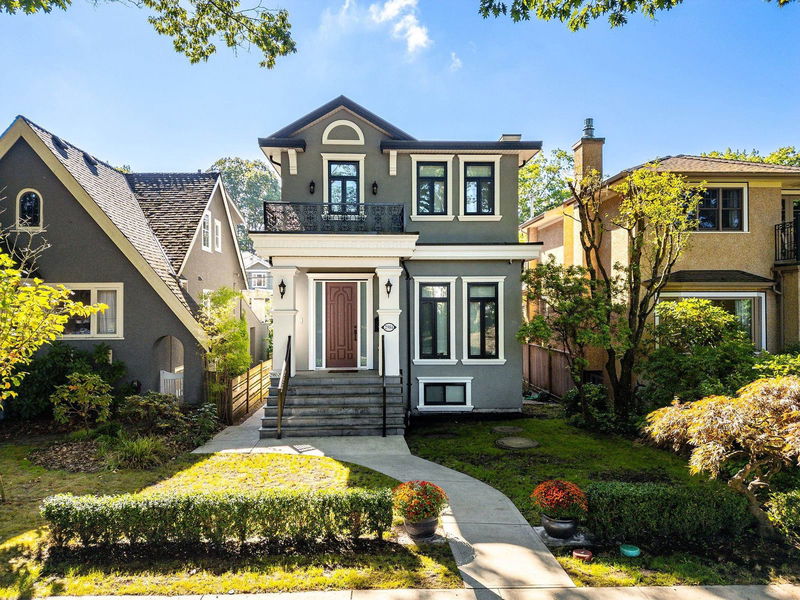Caractéristiques principales
- MLS® #: R2942179
- ID de propriété: SIRC2157311
- Type de propriété: Résidentiel, Maison unifamiliale détachée
- Aire habitable: 3 025 pi.ca.
- Grandeur du terrain: 0,10 ac
- Construit en: 2018
- Chambre(s) à coucher: 7+2
- Salle(s) de bain: 7+1
- Stationnement(s): 1
- Inscrit par:
- Engel & Volkers Vancouver
Description de la propriété
Discover this stunning air conditioned Mackenzie Heights home, complete with legal 3 bed laneway and 2 bed basmt suite, just steps from the expansive greenspace of Balaclava Park. Upstairs, you'll find four bedrooms, three with ensuite bathrooms, all overlooking a peaceful, tree-lined street. The main level boasts an open floor plan with 10-foot ceilings, a cozy gas fireplace, and a luxurious kitchen. The lower level features a spacious recreation room, a separate media room, and a legal two-bedroom basement suite. Outside, enjoy the sunny south-facing backyard with a charming three-bedroom, two-bathroom laneway house. Located within the Kitchener Elementary and Prince of Wales Secondary school catchments, and close to top private schools and UBC.
Pièces
- TypeNiveauDimensionsPlancher
- Chambre à coucherAu-dessus9' 3" x 9' 9.9"Autre
- Chambre à coucherSous-sol9' 9.9" x 10' 6"Autre
- Chambre à coucherSous-sol9' 6" x 9' 9.9"Autre
- SalonSous-sol10' 3.9" x 11'Autre
- CuisineSous-sol10' 3.9" x 10'Autre
- Salle de loisirsSous-sol11' 2" x 12' 8"Autre
- Média / DivertissementSous-sol12' 2" x 20' 8"Autre
- Chambre à coucherEn dessous9' 3.9" x 12' 9.6"Autre
- Chambre à coucherEn dessous8' 6" x 9' 3.9"Autre
- Chambre à coucherEn dessous8' 6" x 8' 11"Autre
- FoyerPrincipal5' 9.9" x 6' 9.6"Autre
- SalonEn dessous8' 6" x 10' 5"Autre
- CuisineEn dessous8' 9.6" x 8' 6"Autre
- SalonPrincipal14' 9" x 15' 9.6"Autre
- Salle à mangerPrincipal11' 8" x 13' 5"Autre
- CuisinePrincipal9' 5" x 14'Autre
- Cuisine wokPrincipal5' 8" x 7' 11"Autre
- Salle familialePrincipal11' 2" x 15' 9.6"Autre
- Chambre à coucher principaleAu-dessus12' 3" x 13' 8"Autre
- Chambre à coucherAu-dessus9' 3" x 10' 2"Autre
- Chambre à coucherAu-dessus9' 11" x 10'Autre
Agents de cette inscription
Demandez plus d’infos
Demandez plus d’infos
Emplacement
2984 31st Avenue W, Vancouver, British Columbia, V6L 2A4 Canada
Autour de cette propriété
En savoir plus au sujet du quartier et des commodités autour de cette résidence.
Demander de l’information sur le quartier
En savoir plus au sujet du quartier et des commodités autour de cette résidence
Demander maintenantCalculatrice de versements hypothécaires
- $
- %$
- %
- Capital et intérêts 0
- Impôt foncier 0
- Frais de copropriété 0

