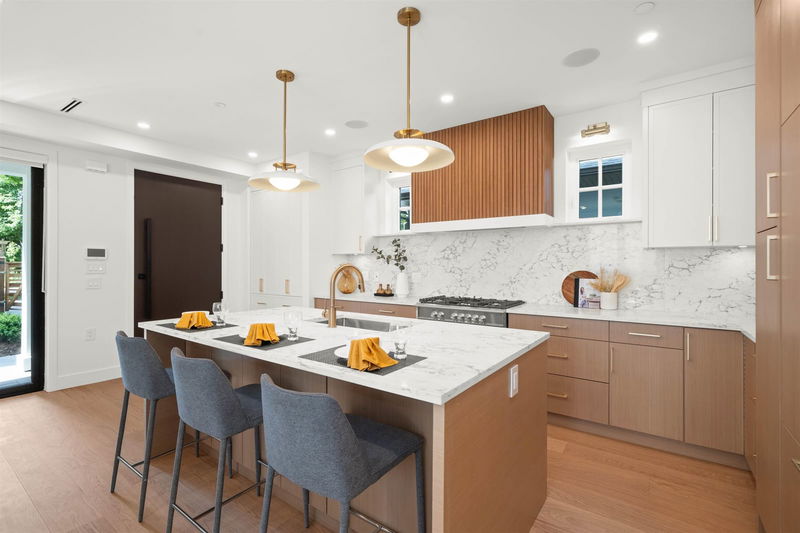Caractéristiques principales
- MLS® #: R2940020
- ID de propriété: SIRC2151695
- Type de propriété: Résidentiel, Maison de ville
- Aire habitable: 1 619 pi.ca.
- Grandeur du terrain: 0,09 ac
- Construit en: 2024
- Chambre(s) à coucher: 4
- Salle(s) de bain: 3+1
- Stationnement(s): 1
- Inscrit par:
- Oakwyn Realty Ltd.
Description de la propriété
This spacious brand new front duplex in the heart of Mount Pleasant offers 4 bedrooms and 4 baths with over 1,600sq/ft. The main floor features a spacious kitchen with an island, Fisher and Paykel appliances, close to 10’ft ceilings, hard wood flooring and an retractable sliding patio doors floods the home with all the natural light. The second floor features 3 bedrooms with built in storage including the primary bedroom with their own walk in closet and ensuite. The 4th bedroom is located on the top floor with their own bath and private balcony that faces south. Imagine relaxing out their on your mornings. Other features include air conditioning, HRV, security cameras, single garage, crawl space with the size of the main floor and a fenced yard. Come see it for yourself.
Pièces
- TypeNiveauDimensionsPlancher
- RangementAu-dessus5' x 5' 6"Autre
- CuisinePrincipal9' 6.9" x 15'Autre
- Salle à mangerPrincipal5' 9" x 12' 5"Autre
- SalonPrincipal12' 5" x 12' 5"Autre
- PatioPrincipal9' 6.9" x 26' 3"Autre
- Chambre à coucherAu-dessus9' 2" x 10'Autre
- Chambre à coucherAu-dessus8' 8" x 9' 9"Autre
- Penderie (Walk-in)Au-dessus4' x 8' 6.9"Autre
- Chambre à coucher principaleAu-dessus10' 9" x 12' 9"Autre
- Chambre à coucherAu-dessus13' x 13' 8"Autre
Agents de cette inscription
Demandez plus d’infos
Demandez plus d’infos
Emplacement
1161 11th Avenue E, Vancouver, British Columbia, V5T 2G4 Canada
Autour de cette propriété
En savoir plus au sujet du quartier et des commodités autour de cette résidence.
Demander de l’information sur le quartier
En savoir plus au sujet du quartier et des commodités autour de cette résidence
Demander maintenantCalculatrice de versements hypothécaires
- $
- %$
- %
- Capital et intérêts 0
- Impôt foncier 0
- Frais de copropriété 0

