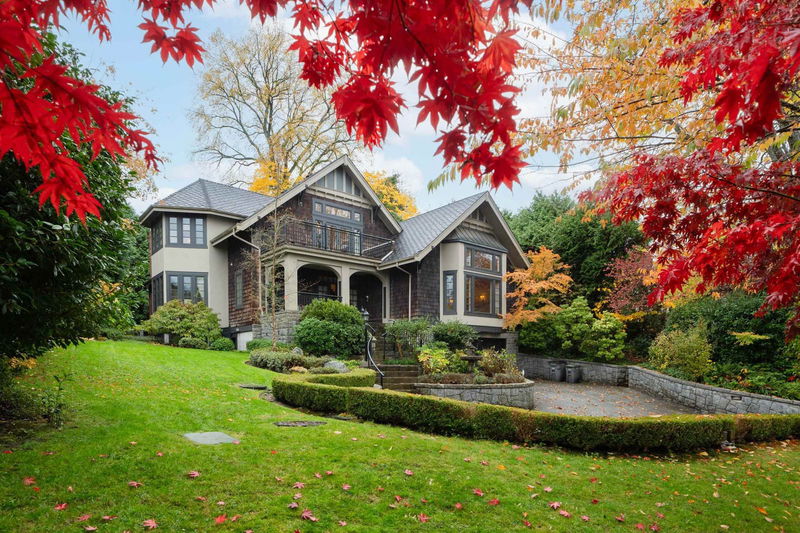Caractéristiques principales
- MLS® #: R2940433
- ID de propriété: SIRC2150108
- Type de propriété: Résidentiel, Maison unifamiliale détachée
- Aire habitable: 7 479 pi.ca.
- Grandeur du terrain: 17 115 pi.ca.
- Construit en: 1996
- Chambre(s) à coucher: 4+1
- Salle(s) de bain: 5+3
- Stationnement(s): 5
- Inscrit par:
- Sutton Group-West Coast Realty
Description de la propriété
Stately 1st Shaughnessy perched high commanding Mtn, Ocean & DT views! Designed by Hollifield & built-to-last by German masterbuilder as his own residence 1996. Meticulously maintained 7500sf on 17115sf lot. Perfectly proportioned large principal rooms, wide open layout, tiger-stripe oak floors, high ceilings, curved French doors, high wainscotting, Euro chandeliers; exudes serene understated elegance & soothing timeless luxury. Lush mature landscaping surround a private stone garden patio. Large kitchen incl. wok kit & big breakfast area. 4 ensuite bdrms incl. Master with vaulted ceilings & private view balcony. Bsmt boasts I/D swim-in-place jetted infinity pool+hot-tub combo; & guest ensuite bdrm. Top private schools, Van Lawn&Tennis, Arbutus Club, Granville Village shops. Quick DT & YVR
Pièces
- TypeNiveauDimensionsPlancher
- SalonPrincipal23' 11" x 25' 6"Autre
- Salle à mangerPrincipal13' 9.6" x 19' 5"Autre
- Salle familialePrincipal24' 8" x 19' 3"Autre
- Salle à mangerPrincipal14' 3" x 20' 3"Autre
- CuisinePrincipal12' 3" x 13' 3"Autre
- Cuisine wokPrincipal9' 11" x 8'Autre
- Bureau à domicilePrincipal18' 2" x 15' 6"Autre
- FoyerPrincipal9' 9" x 23' 2"Autre
- PatioPrincipal18' x 39'Autre
- Chambre à coucher principaleAu-dessus15' 2" x 24' 3.9"Autre
- Penderie (Walk-in)Au-dessus12' x 9' 9.6"Autre
- Chambre à coucherAu-dessus14' x 18' 6.9"Autre
- Chambre à coucherAu-dessus15' 8" x 13' 9.6"Autre
- Chambre à coucherAu-dessus12' 2" x 16' 8"Autre
- Salle familialeAu-dessus8' 9.6" x 14' 6.9"Autre
- Salle de loisirsSous-sol25' x 15' 3"Autre
- Chambre à coucherSous-sol16' 9.6" x 13' 2"Autre
- Salle de lavageSous-sol11' 9.6" x 8' 2"Autre
- RangementSous-sol17' 3" x 7' 3.9"Autre
- ServiceSous-sol9' 6" x 12' 3"Autre
- AutreSous-sol23' 9" x 18' 9"Autre
Agents de cette inscription
Demandez plus d’infos
Demandez plus d’infos
Emplacement
1638 Marpole Avenue, Vancouver, British Columbia, V6J 2S1 Canada
Autour de cette propriété
En savoir plus au sujet du quartier et des commodités autour de cette résidence.
- 23.12% 50 to 64 years
- 19.5% 20 to 34 years
- 18.03% 65 to 79 years
- 14.36% 35 to 49 years
- 7.49% 15 to 19 years
- 5.92% 10 to 14 years
- 4.92% 80 and over
- 3.43% 5 to 9
- 3.23% 0 to 4
- Households in the area are:
- 62.65% Single family
- 30.96% Single person
- 6.32% Multi person
- 0.07% Multi family
- $446,738 Average household income
- $186,946 Average individual income
- People in the area speak:
- 62.54% English
- 21.09% Mandarin
- 5.91% Yue (Cantonese)
- 3.93% English and non-official language(s)
- 1.49% Spanish
- 1.24% Japanese
- 1.16% Tagalog (Pilipino, Filipino)
- 0.96% Multiple non-official languages
- 0.85% French
- 0.82% Iranian Persian
- Housing in the area comprises of:
- 59.87% Single detached
- 23.03% Apartment 1-4 floors
- 7.42% Duplex
- 5.08% Apartment 5 or more floors
- 3.83% Row houses
- 0.78% Semi detached
- Others commute by:
- 17.12% Public transit
- 16.42% Foot
- 3.98% Bicycle
- 1.17% Other
- 35.36% Bachelor degree
- 22.23% High school
- 15.05% Post graduate degree
- 10.16% College certificate
- 9.29% Did not graduate high school
- 7.73% University certificate
- 0.19% Trade certificate
- The average air quality index for the area is 1
- The area receives 589.18 mm of precipitation annually.
- The area experiences 7.39 extremely hot days (26.86°C) per year.
Demander de l’information sur le quartier
En savoir plus au sujet du quartier et des commodités autour de cette résidence
Demander maintenantCalculatrice de versements hypothécaires
- $
- %$
- %
- Capital et intérêts 63 431 $ /mo
- Impôt foncier n/a
- Frais de copropriété n/a

