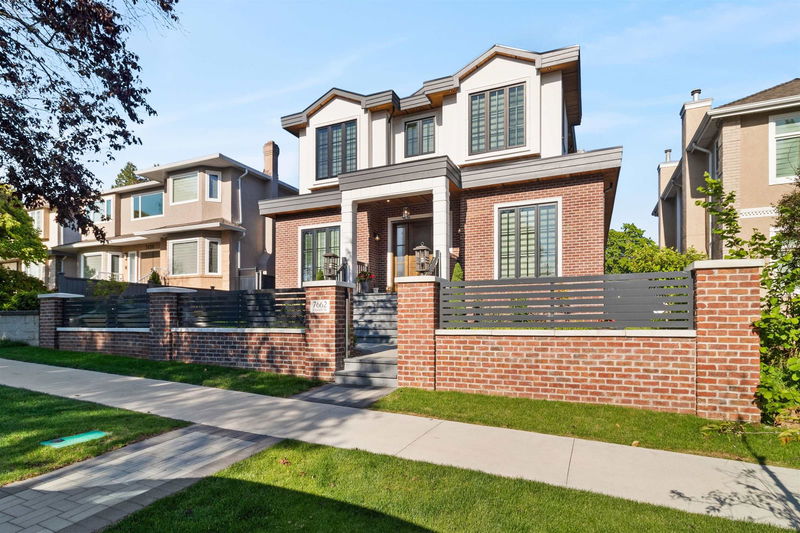Caractéristiques principales
- MLS® #: R2938765
- ID de propriété: SIRC2143091
- Type de propriété: Résidentiel, Maison unifamiliale détachée
- Aire habitable: 4 175 pi.ca.
- Grandeur du terrain: 0,13 ac
- Construit en: 2023
- Chambre(s) à coucher: 6+3
- Salle(s) de bain: 7+1
- Stationnement(s): 2
- Inscrit par:
- Oakwyn Realty Ltd.
Description de la propriété
Step into luxury living at its finest with this remarkable residence on 7662 French St. Nestled in a sought-after location near schools, this home is a masterpiece of high-end craftsmanship and sophistication. From the elegant high-end finishes to the eco-friendly solar panels and top-of-the-line appliances, every detail exudes quality & style. No expense has been spared in creating this lavish abode, offering a lifestyle of unparalleled comfort and opulence. The property also features a convenient mortgage helper in the form of a 1-bedroom laneway house and a spacious 2-bedroom basement suite, providing versatility and potential rental income. Whether you seek a luxurious retreat for your family or a smart investment opportunity, this home offers the best of both world.
Pièces
- TypeNiveauDimensionsPlancher
- Chambre à coucherAu-dessus13' 6.9" x 11' 3"Autre
- Chambre à coucherAu-dessus13' 6.9" x 12' 2"Autre
- Chambre à coucherAu-dessus9' 6.9" x 10' 11"Autre
- BoudoirAu-dessus7' 6.9" x 4' 9.9"Autre
- Salle de loisirsSous-sol13' 3.9" x 14' 6"Autre
- Chambre à coucherSous-sol8' 11" x 10' 3.9"Autre
- BarSous-sol13' x 16' 9"Autre
- Salle de lavageSous-sol10' 5" x 8' 2"Autre
- SalonSous-sol8' 3" x 14'Autre
- CuisineSous-sol7' 9.6" x 14'Autre
- Salle familialePrincipal14' 3.9" x 26' 3.9"Autre
- Chambre à coucherSous-sol9' 11" x 9' 11"Autre
- Chambre à coucherSous-sol12' 6.9" x 13' 5"Autre
- CuisineAu-dessus3' 9.9" x 10' 9.9"Autre
- Salle à mangerAu-dessus7' 5" x 5' 11"Autre
- SalonAu-dessus11' 6" x 10' 6"Autre
- Chambre à coucherAu-dessus8' 9.9" x 9' 9.6"Autre
- CuisinePrincipal16' 9.6" x 11' 8"Autre
- Cuisine wokPrincipal12' 3.9" x 11' 2"Autre
- Salle à mangerPrincipal10' 2" x 13' 9"Autre
- SalonPrincipal10' 9" x 12' 8"Autre
- Chambre à coucherPrincipal9' 9.9" x 12' 3.9"Autre
- FoyerPrincipal8' 8" x 13' 8"Autre
- Chambre à coucher principaleAu-dessus13' 2" x 12' 2"Autre
- Penderie (Walk-in)Au-dessus5' 9.6" x 11' 9.6"Autre
Agents de cette inscription
Demandez plus d’infos
Demandez plus d’infos
Emplacement
7662 French Street, Vancouver, British Columbia, V6P 4V6 Canada
Autour de cette propriété
En savoir plus au sujet du quartier et des commodités autour de cette résidence.
Demander de l’information sur le quartier
En savoir plus au sujet du quartier et des commodités autour de cette résidence
Demander maintenantCalculatrice de versements hypothécaires
- $
- %$
- %
- Capital et intérêts 0
- Impôt foncier 0
- Frais de copropriété 0

