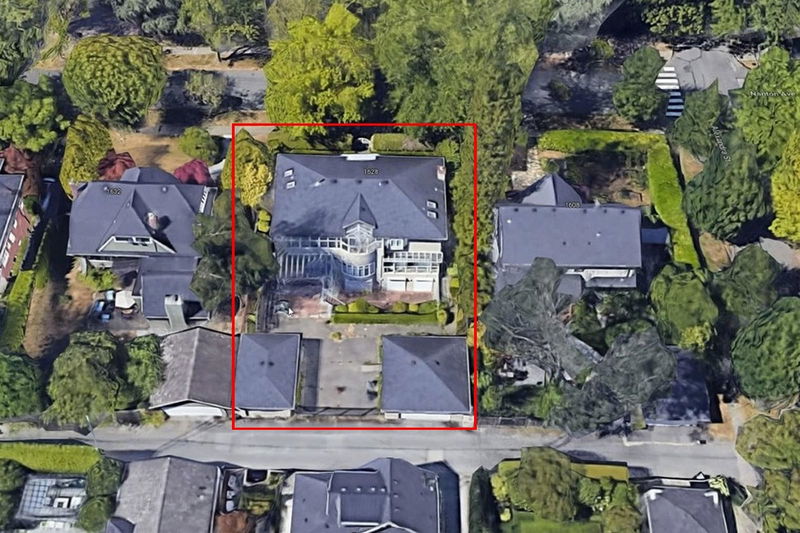Caractéristiques principales
- MLS® #: R2937557
- ID de propriété: SIRC2138231
- Type de propriété: Résidentiel, Maison unifamiliale détachée
- Aire habitable: 5 235 pi.ca.
- Grandeur du terrain: 0,22 ac
- Construit en: 1989
- Chambre(s) à coucher: 5+3
- Salle(s) de bain: 6
- Stationnement(s): 5
- Inscrit par:
- RE/MAX Select Properties
Description de la propriété
BEAUTIFUL CUSTOM BUILT HOME IN SHAUGHNESSY LOCATION. Updated over 5,230 sq.ft. home, sits on a huge level lot 75 x 124.9 ( 9,367 sq.ft.). Steps away to LITTLE FLOWER, YORK HOUSE PRIVATE SCHOOL, SHAUGHNESSY ELEMENTARY, CLOSE TO CROFTON, ST. GEORGE'S, PRINCE OF WALES HIGH SCHOOL, UBC & DOWNTOWN. This home offers grand foyer with high ceiling opening into entertaining sized living & dining room, extensive used marble & hardwood floor thru out main. Spacious gourmet kitchen with high-end kitchen cabinetry & appliances. Main floor have second master bedroom with ensuite, 5 bedroom up & 3 bedrooms in lower level, 6 baths, radiant floor heating, SAUNA, TV ROOM, 5 parking, secured fenced yard with park-garden. Excellent street appeal with beautiful tree line. MUST SEE!
Pièces
- TypeNiveauDimensionsPlancher
- Penderie (Walk-in)Au-dessus5' x 10' 3.9"Autre
- Chambre à coucherAu-dessus10' x 13' 9.9"Autre
- Penderie (Walk-in)Au-dessus4' x 7' 5"Autre
- Chambre à coucherAu-dessus10' 9" x 12' 9.9"Autre
- Penderie (Walk-in)Au-dessus4' 6" x 5'Autre
- Chambre à coucherAu-dessus10' 3.9" x 12' 3"Autre
- Chambre à coucherAu-dessus8' 9.9" x 9' 3.9"Autre
- BoudoirAu-dessus10' 3" x 11' 9"Autre
- Solarium/VerrièreAu-dessus7' 9.6" x 35' 9.9"Autre
- Salle de loisirsSous-sol16' 6.9" x 23' 3.9"Autre
- SalonPrincipal18' x 21' 3"Autre
- Chambre à coucherSous-sol7' 9" x 11' 6"Autre
- Chambre à coucherSous-sol8' 6.9" x 12' 5"Autre
- Chambre à coucherSous-sol9' 3.9" x 11' 9.9"Autre
- Salle de lavageSous-sol8' x 9' 8"Autre
- SaunaSous-sol4' 11" x 5' 8"Autre
- Salle à mangerPrincipal13' x 17' 9"Autre
- Salle familialePrincipal15' 3" x 17' 9.6"Autre
- CuisinePrincipal11' 3.9" x 13' 2"Autre
- Salle à mangerPrincipal10' 8" x 15' 9.9"Autre
- Bureau à domicilePrincipal12' x 19'Autre
- Garde-mangerPrincipal4' 6.9" x 6' 2"Autre
- FoyerPrincipal11' 6" x 15' 9"Autre
- Chambre à coucher principaleAu-dessus14' 9.9" x 15' 9.9"Autre
Agents de cette inscription
Demandez plus d’infos
Demandez plus d’infos
Emplacement
1628 Nanton Avenue, Vancouver, British Columbia, V6J 2X4 Canada
Autour de cette propriété
En savoir plus au sujet du quartier et des commodités autour de cette résidence.
Demander de l’information sur le quartier
En savoir plus au sujet du quartier et des commodités autour de cette résidence
Demander maintenantCalculatrice de versements hypothécaires
- $
- %$
- %
- Capital et intérêts 0
- Impôt foncier 0
- Frais de copropriété 0

