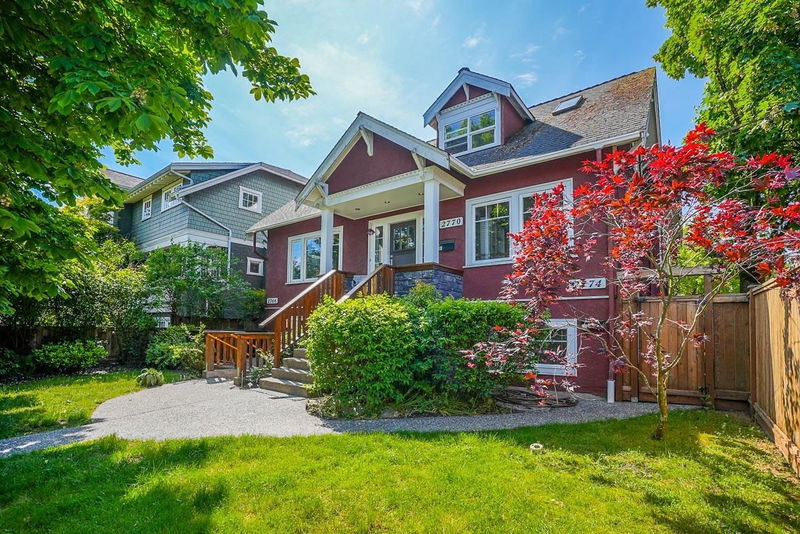Caractéristiques principales
- MLS® #: R2937016
- ID de propriété: SIRC2135776
- Type de propriété: Résidentiel, Triplex
- Aire habitable: 2 725 pi.ca.
- Grandeur du terrain: 0,12 ac
- Construit en: 1924
- Chambre(s) à coucher: 5+2
- Salle(s) de bain: 3
- Stationnement(s): 2
- Inscrit par:
- FaithWilson Christies International Real Estate
Description de la propriété
Rare Find - three legal suites in the heart of coveted Kitsilano! Situated on a RT-8 zoned lot, this 1924 renovated home has great investment merit, revenue potential, future development possibilities or independent accommodation for extended family. Taken to the studs between 2002-2005, this home is mechanically updated: roof, plumbing and electrical with a new foundation. Currently three separate suites, top floor features 2 BRs +1 bath, main floor consists of 3 BRs + 1 bath and lower level suite holds 2 BRs + 1 bath. Features include original hardwood floors, skylights and outdoor space for all suites. Convenient parking at rear of property for 2 cars. Walking distance to the Beach, Kits Pool, 4th Ave, and Broadway. This fantastic home has all you want in an income property!
Pièces
- TypeNiveauDimensionsPlancher
- Salle à mangerAu-dessus5' 3" x 7' 3"Autre
- CuisineAu-dessus9' 9" x 12' 9.9"Autre
- Chambre à coucherAu-dessus10' 3.9" x 15' 3.9"Autre
- Penderie (Walk-in)Au-dessus4' x 7' 6.9"Autre
- Chambre à coucherAu-dessus10' 2" x 12'Autre
- Penderie (Walk-in)Au-dessus4' 3" x 6'Autre
- FoyerSous-sol4' 2" x 7' 3"Autre
- SalonSous-sol10' 5" x 12' 3"Autre
- Salle à mangerSous-sol8' 3" x 12' 3"Autre
- CuisineSous-sol12' 5" x 12' 11"Autre
- FoyerPrincipal5' 11" x 8' 9.6"Autre
- Chambre à coucherSous-sol9' 8" x 12' 9"Autre
- Chambre à coucherSous-sol9' 11" x 12' 8"Autre
- Penderie (Walk-in)Sous-sol3' 9" x 6' 3"Autre
- Salle de lavageSous-sol5' x 7' 11"Autre
- SalonPrincipal12' 5" x 15' 2"Autre
- Salle à mangerPrincipal8' 3.9" x 13' 2"Autre
- CuisinePrincipal9' x 13' 9.6"Autre
- Chambre à coucher principalePrincipal10' 9" x 11' 3.9"Autre
- Penderie (Walk-in)Principal3' 6" x 6' 2"Autre
- Chambre à coucherPrincipal10' 3.9" x 11' 3.9"Autre
- Chambre à coucherPrincipal9' 9.6" x 10' 2"Autre
- SalonAu-dessus12' 2" x 14' 2"Autre
Agents de cette inscription
Demandez plus d’infos
Demandez plus d’infos
Emplacement
2770 5th Avenue W, Vancouver, British Columbia, V6K 1T4 Canada
Autour de cette propriété
En savoir plus au sujet du quartier et des commodités autour de cette résidence.
Demander de l’information sur le quartier
En savoir plus au sujet du quartier et des commodités autour de cette résidence
Demander maintenantCalculatrice de versements hypothécaires
- $
- %$
- %
- Capital et intérêts 0
- Impôt foncier 0
- Frais de copropriété 0

