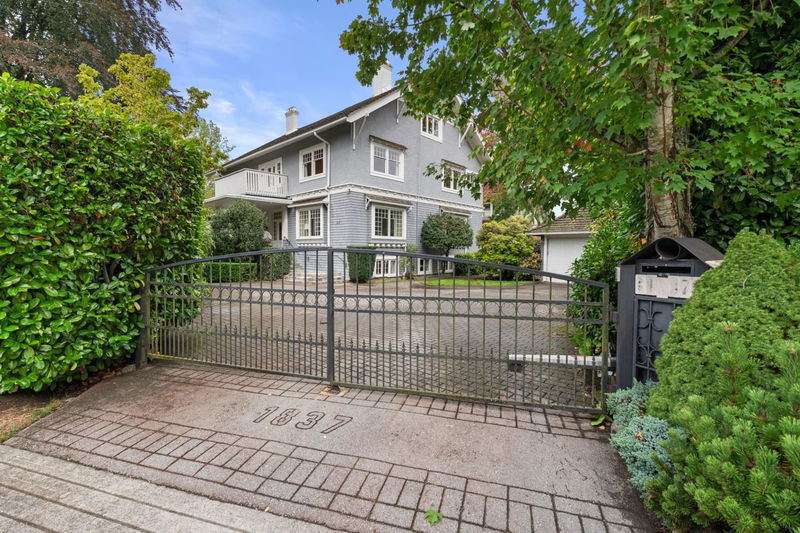Caractéristiques principales
- MLS® #: R2936561
- ID de propriété: SIRC2133948
- Type de propriété: Résidentiel, Maison unifamiliale détachée
- Aire habitable: 7 871 pi.ca.
- Grandeur du terrain: 18 730,80 pi.ca.
- Construit en: 1913
- Chambre(s) à coucher: 6
- Salle(s) de bain: 6+1
- Stationnement(s): 4
- Inscrit par:
- Dexter Realty
Description de la propriété
Available for the first time since 1978, this cherished family home in prestigious First Shaughnessy is a rare find. Lovingly maintained for nearly 50 years, this charming character home offers an expansive 18,891 sqft. property with meticulous landscaping & gorgeous gardens. Sitting on a sunny corner lot, with nearly 8,000 sqft of interior space, the house includes a grand living room, spacious dining room, library, and generous kitchen & eating area. 7 bathrooms throughout with 5 bedrooms on the upper level, while a suite in the basement provides additional potential. The home, protected for its character, is ready for a thoughtful renovation to make it your own. An incredible opportunity to bring your vision to life in one of Vancouver’s most central & peaceful enclaves.
Pièces
- TypeNiveauDimensionsPlancher
- SalonPrincipal30' 3" x 15' 11"Autre
- BibliothèquePrincipal20' x 15' 11"Autre
- Salle à mangerPrincipal23' 9.6" x 15' 11"Autre
- Salle à mangerPrincipal13' 9.6" x 13'Autre
- CuisinePrincipal15' 5" x 9' 8"Autre
- NidPrincipal9' 11" x 7' 6.9"Autre
- FoyerPrincipal13' 9" x 9' 11"Autre
- Chambre à coucher principaleAu-dessus15' 9.9" x 12' 9.9"Autre
- Chambre à coucherAu-dessus15' 9.9" x 14' 11"Autre
- Salle polyvalenteAu-dessus10' 5" x 7' 8"Autre
- Chambre à coucherAu-dessus18' 8" x 11' 9.9"Autre
- Chambre à coucherAu-dessus15' 9" x 15'Autre
- Penderie (Walk-in)Au-dessus16' 9.6" x 4' 3.9"Autre
- BureauAu-dessus16' 9.6" x 11'Autre
- Salle de loisirsAu-dessus35' x 19' 11"Autre
- RangementAu-dessus25' 3.9" x 3' 6"Autre
- Chambre à coucherAu-dessus16' 9" x 15' 9.9"Autre
- Penderie (Walk-in)Au-dessus15' 9.9" x 6' 9"Autre
- SalonEn dessous15' 9.9" x 14' 3"Autre
- CuisineEn dessous7' 9.6" x 5' 3.9"Autre
- Chambre à coucherEn dessous15' 5" x 8' 11"Autre
- Cave à vinEn dessous9' x 6' 9.9"Autre
- RangementEn dessous24' 9.9" x 15' 6"Autre
- RangementEn dessous18' 8" x 15' 6"Autre
Agents de cette inscription
Demandez plus d’infos
Demandez plus d’infos
Emplacement
1837 Matthews Avenue, Vancouver, British Columbia, V6J 2T4 Canada
Autour de cette propriété
En savoir plus au sujet du quartier et des commodités autour de cette résidence.
Demander de l’information sur le quartier
En savoir plus au sujet du quartier et des commodités autour de cette résidence
Demander maintenantCalculatrice de versements hypothécaires
- $
- %$
- %
- Capital et intérêts 29 289 $ /mo
- Impôt foncier n/a
- Frais de copropriété n/a

